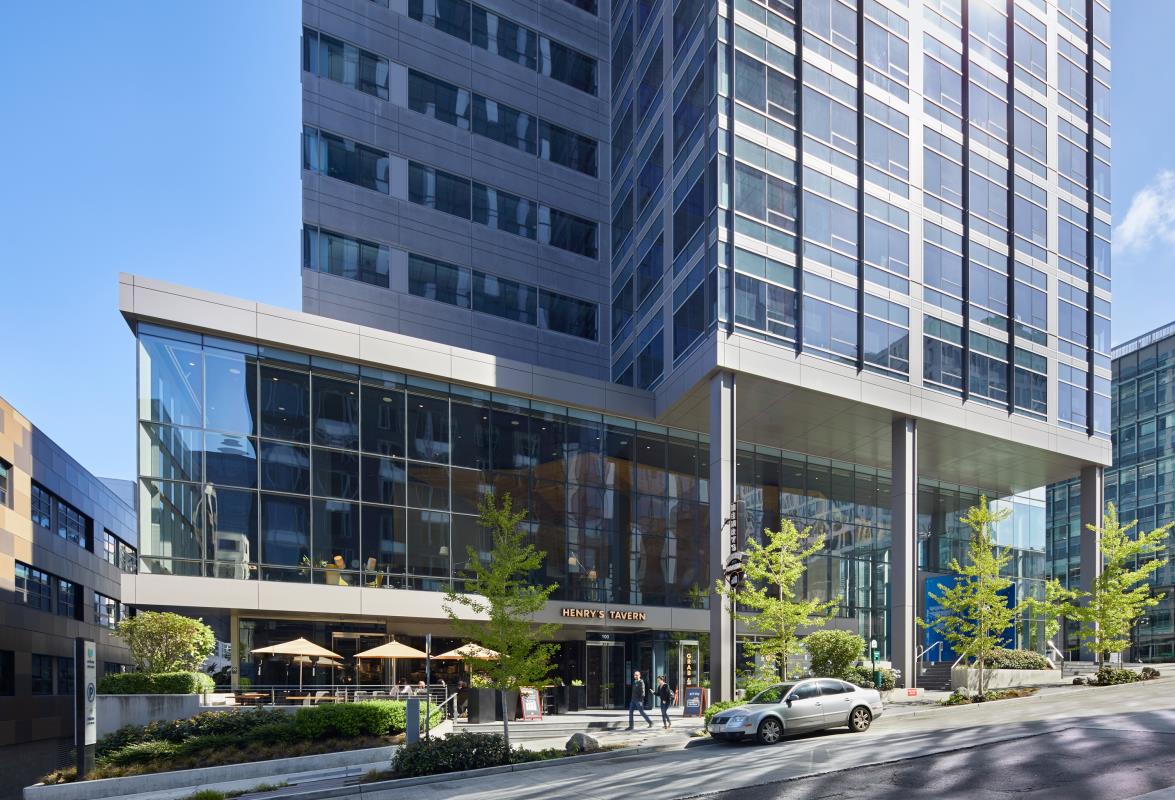501 Fairview Ave N
Seattle WA 98109-5507

Urban Union
501 Fairview Ave N Seattle WA 98109-5507
Listing #: 678739 | Status: Available | Last Modified: 5/16/2024 |
For Lease
- Phone:(206) 264-0630
- Email:mroyer@real-retail.net
- Office Name:Real Retail
- Office Phone:(206) 464-0600
- Office Website:
- Agent Phone:
- Agent Email:eric@real-retail.net
- Call Listing AgentNo
- Use DiscretionNo

- Min Rent per SF$ 00.0
- Max Rent per SF$ 00.0
- Total Monthly Rent$ 00.0
- Lease TypeNNN
- NNN Expense$ 18.7
- Listing StatusAvailable
- Days on Market67
- Asset ClassRetail
- Suite/Space Info
- Currently Vacant4596
- Frontage
- Available SF4596
- Divisible To4596
- Floor Number
- Sub Lease Terms
- Availability Status
- Date Available
- Move In Terms
- Crane Count
- Crane Tonnage0
- Clearance Height Min
- Clearance Height Max
- Bay Depth
- Second Road Front
- Grade Level Door Count
- Tennant Improvement Allowance
- Building StatusExisting
- # of Buildings1
- # of Floors12
- # of Units
- # of Elevators1
- A/CYes
- Clearance Height Min
- Clearance Height Max
- Bay Depth
- Total Building SF295500
- Net Rentable Area290647
- Total Office SF284647
- Largest Contiguous SF
- Lot SF37897
- Acres0.87
- Property TypeOffice
- Office Type
- InvestmentYes
- Building ClassA
- CountyKing
- Vicinity
- Location Description
- Second Address1114 Republican St
- Cross Street
- Market AreaLake Union
- Tax ID #1983200545
- Additional Parcels
- ZoningSM-SLU-175/85-280
- # Covered Spaces0
- # Uncovered Spaces0
- Total Parking Spots0
- Parking Ratio1.6/1,000
- Year Built2016
- Year Renovated
- Completion Date05/01/2016
- Roof Type
- Construction TypeConcrete, Steel
Urban Union Restaurant Space
Urban Union is a 285,000 SF, 12 Story, Class A office building with 4,596 SF of built-out restaurant space as well as 885 SF exclusive patio seating. 2nd generation, turnkey space with indoor / outdoor atmosphere offering expansive outdoor seating and a wraparound operable glass storefront.