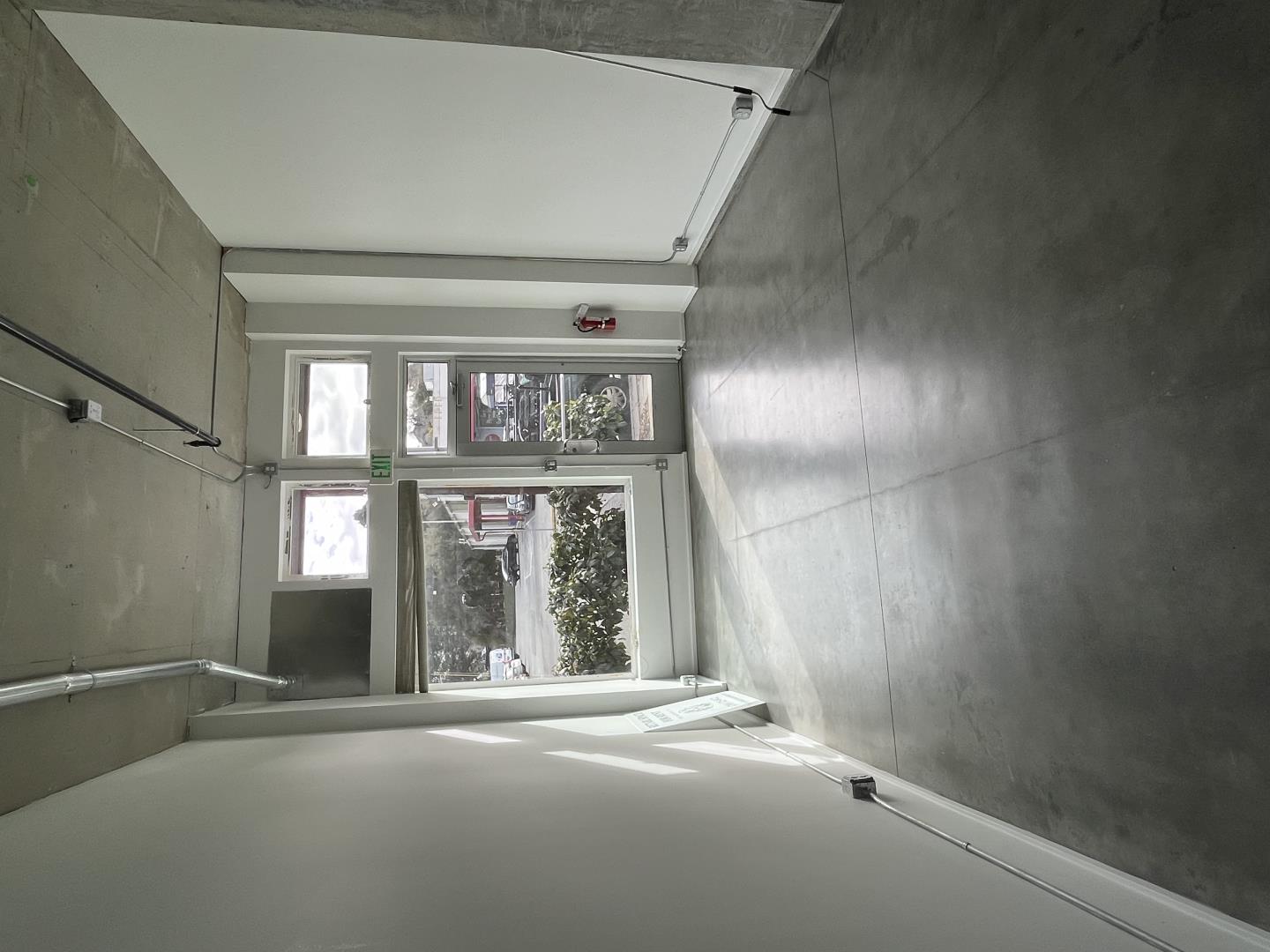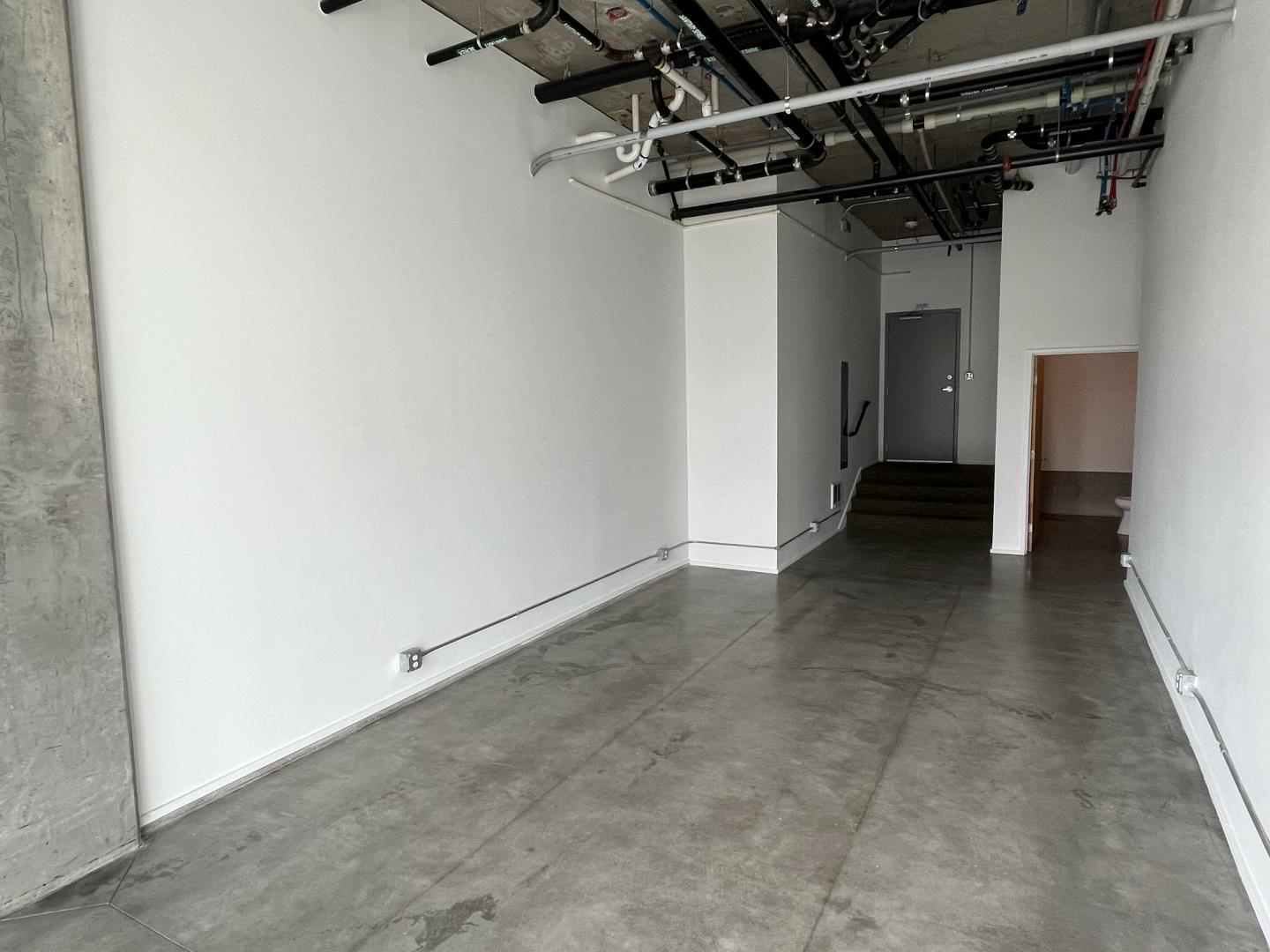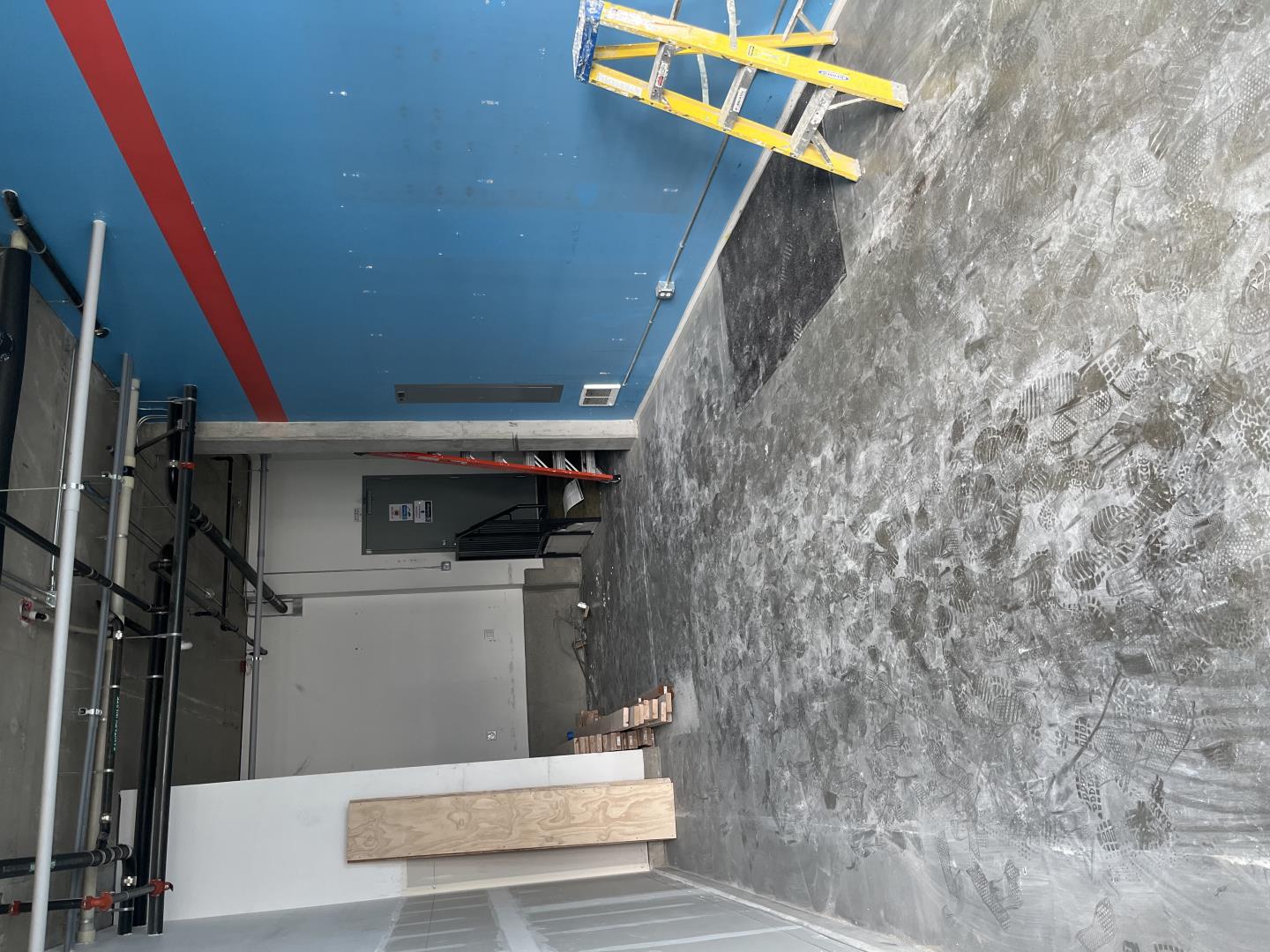1141 Martin Luther King Junior Way
Seattle WA 98122

Valley Apartments
1141 Martin Luther King Junior Way Seattle WA 98122
Listing #: 678603 | Status: Available | Last Modified: 4/16/2024 |
For Lease
Lex Petras
- Phone:(206) 618-8462
- Email:lexp@gibraltarusa.com
- Office Name:Gibraltar, LLC
- Office Phone:(206) 367-6080
- Office Website:

Showing Instructions
- Call Listing AgentNo
- Use DiscretionNo

Price Information
- Min Rent per SF$ 32.0
- Max Rent per SF$ 32.0
- Office Rent Min$ 00.0
- Office Rent Max$ 00.0
- Shell Rent Min$ 00.0
- Shell Rent Max$ 00.0
- Total Monthly Rent$ 2,986.7
- Lease TypeNNN
- NNN Expense$ 09.9
- Listing StatusAvailable
- Days on Market66
- Asset ClassRetail, Office, Multi-Family
Space Information
- Suite/Space Info
- Currently Vacant1120
- Frontage
- Available SF1120
- Divisible To2
- Floor Number
- Sub Lease Terms
- Availability Status
- Date Available
- Move In Terms
Retail Asset Class Info
- Crane Count
- Crane Tonnage0
- Clearance Height Min
- Clearance Height Max
- Bay Depth
- Second Road Front
- Grade Level Door Count
- Tennant Improvement Allowance
Associated Files
Building Information
- Building StatusExisting
- # of Buildings1
- # of Floors4
- # of Units41
- # of Elevators0
- Clearance Height Min
- Clearance Height Max
- Bay Depth
- Total Building SF38644
- Net Rentable Area4550
- Total Office SF
- Largest Contiguous SF
- Lot SF14268
- Acres0.33
Property Type
- Property TypeMulti-Family
- Office Type
- InvestmentYes
- Building ClassA
Location
- CountyKing
- Vicinity
- Location Description
- Second Address
- Cross Street
- Market AreaCapitol Hill/First Hill
- Tax ID #1189000550
- Additional Parcels1189000544
- ZoningNC2-55(M)
Construction
- Year Built2018
- Year Renovated1967
- Completion Date
- Roof Type
- Construction TypeFramed, Wood
office, retail, cafe
Public Comments
These are two units of 514 SF and 606 SF side by side. They can be Leased separately or combined to create one 1,120 SF space. There is a restroom in the 514 SF space and both have back doors accessing parking garage and loading area.
Listing Images

