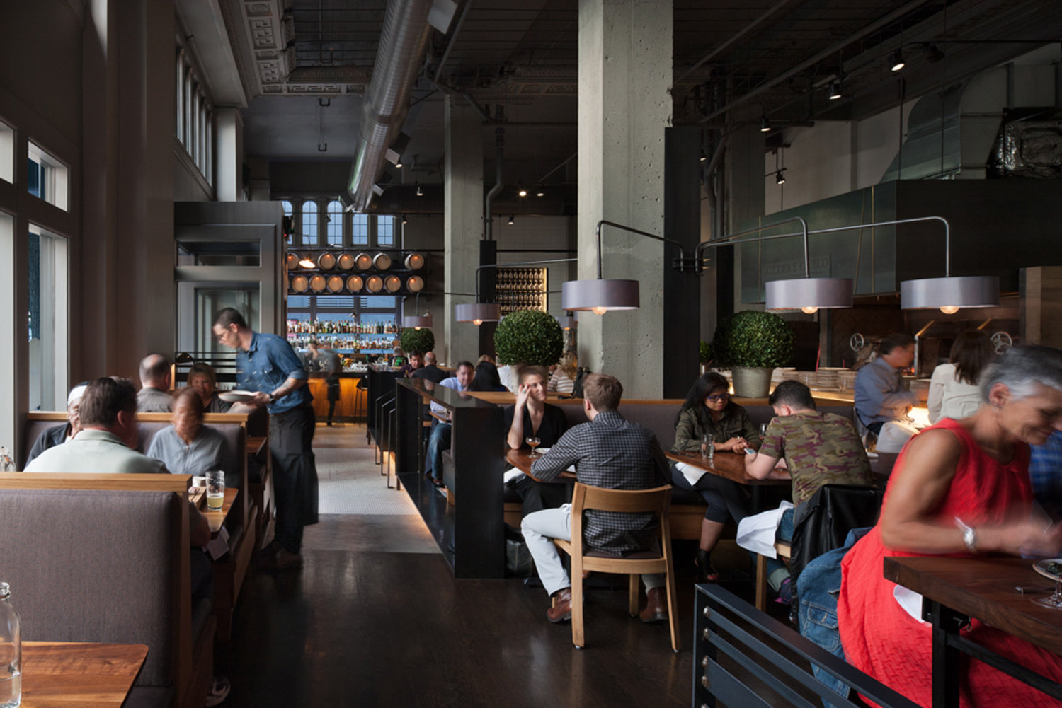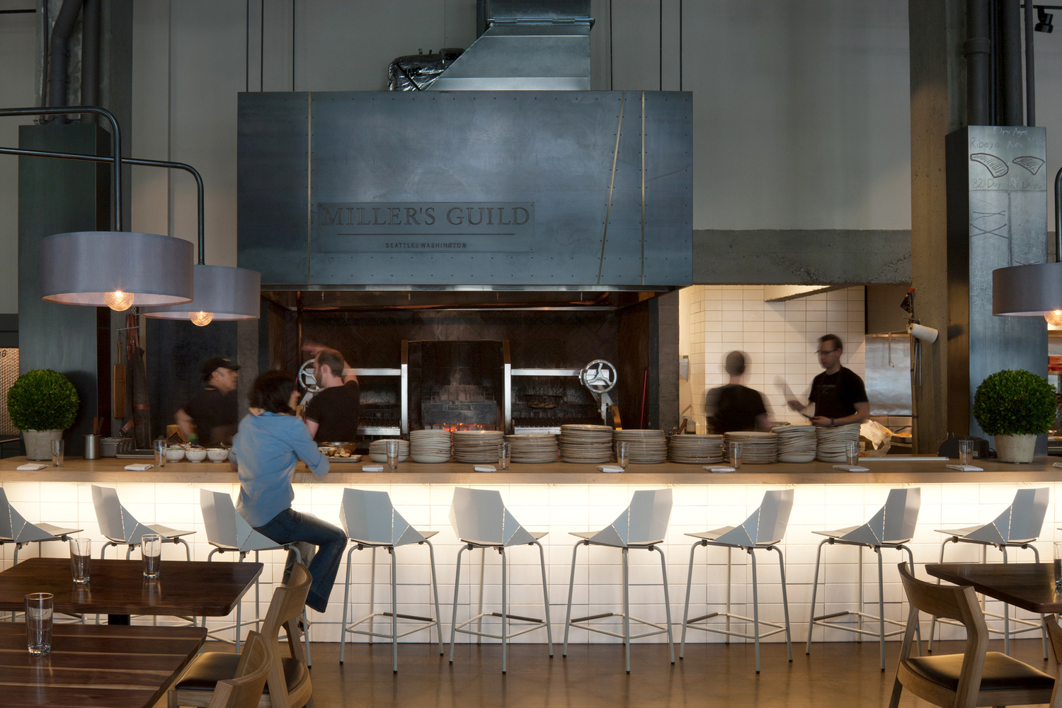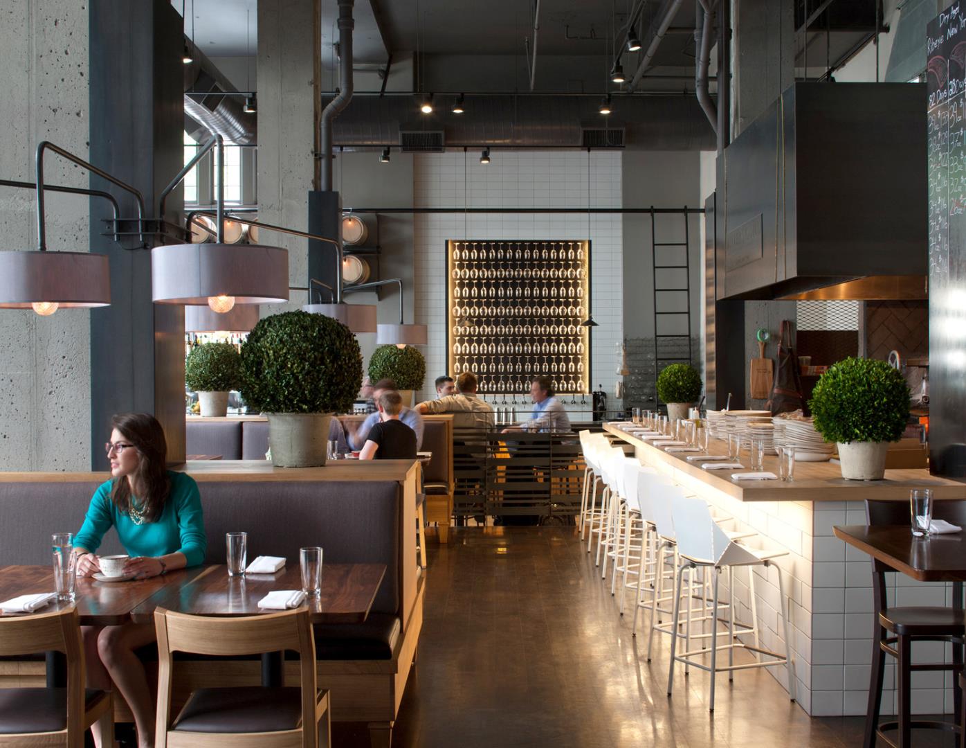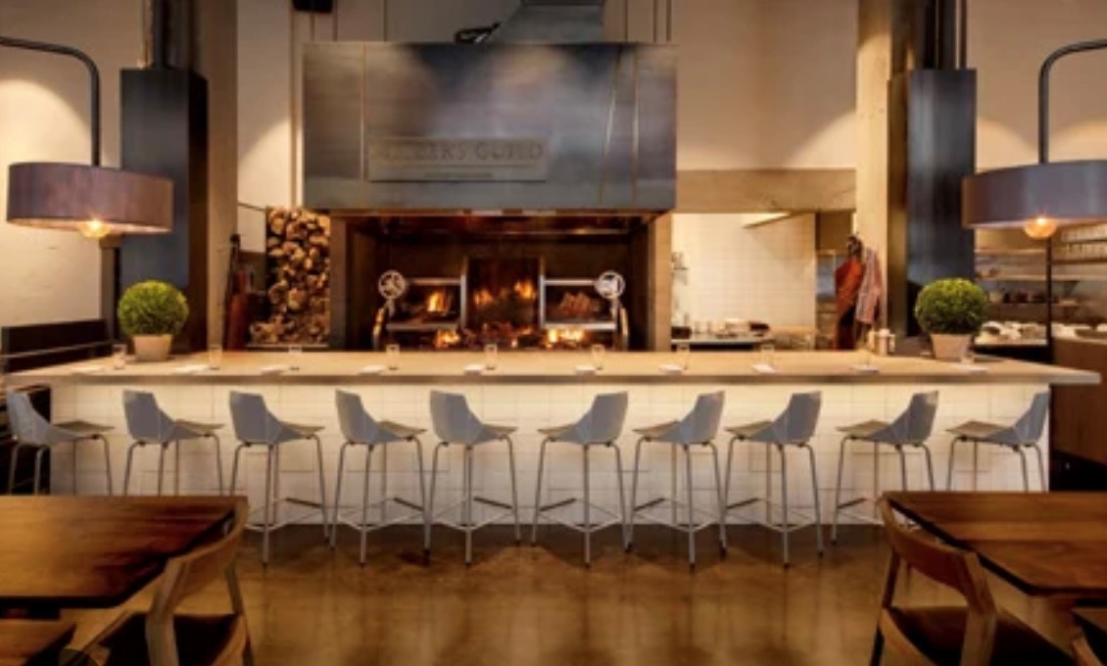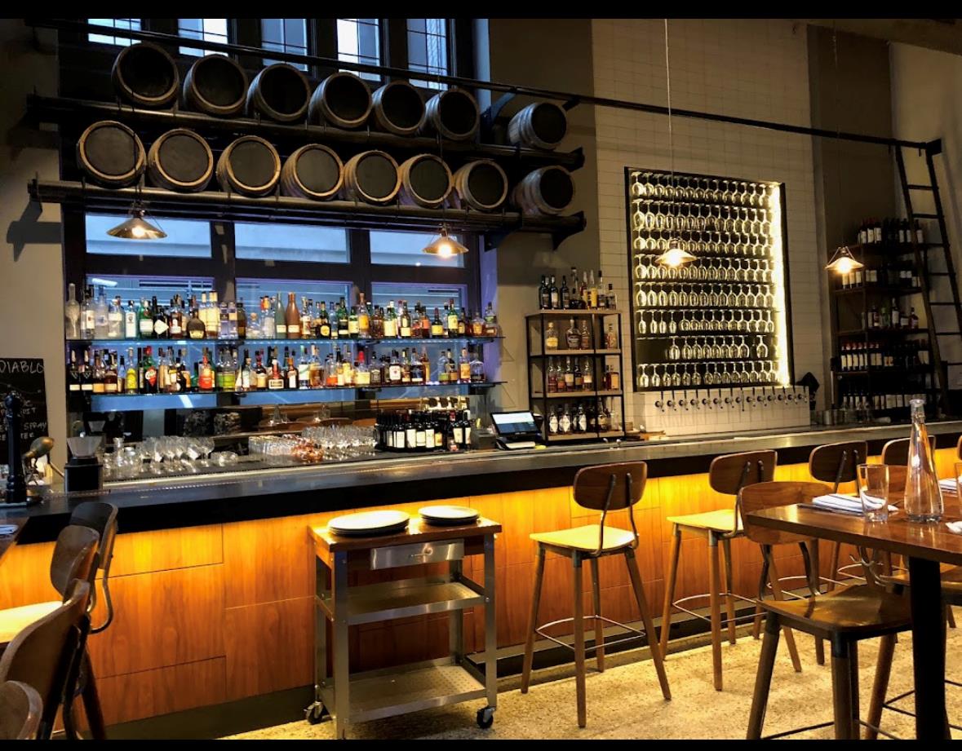620 Stewart St
Seattle WA 98101
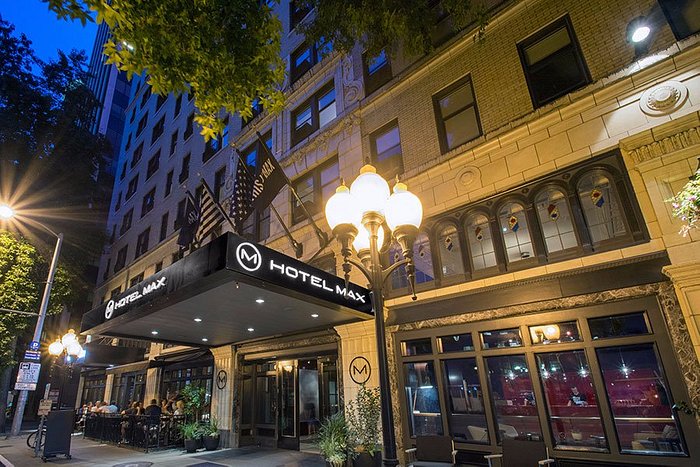
Hotel Max
620 Stewart St Seattle WA 98101
Listing #: 679331 | Status: Available | Last Modified: 4/16/2024 |
For Lease
- Phone:(206) 351-3573
- Email:laura@gibraltarusa.com
- Office Name:Gibraltar, LLC
- Office Phone:(206) 367-6080
- Office Website:

- Agent Phone:(206) 948-0630
- Agent Email:tracyc@gibraltarusa.com

- Call Listing AgentNo
- Use DiscretionNo

- Min Rent per SF$ 00.0
- Max Rent per SF$ 00.0
- Total Monthly Rent$ 00.0
- Lease TypeNNN
- NNN Expense$ 00.0
- Listing StatusAvailable
- Days on Market39
- Asset ClassRetail, Hotel/Motel
- Suite/Space Info
- Currently Vacant4029
- Frontage
- Available SF4029
- Divisible To4029
- Floor Number1
- Sub Lease Terms
- Availability Status
- Date Available03/21/2024
- Move In Terms
- Crane Count
- Crane Tonnage0
- Clearance Height Min
- Clearance Height Max
- Bay Depth
- Second Road Front
- Grade Level Door Count
- Tennant Improvement Allowance
- Building StatusExisting
- # of Buildings1
- # of Floors10
- # of Units
- # of Elevators1
- Clearance Height Min
- Clearance Height Max
- Bay Depth
- Total Building SF61320
- Net Rentable Area5076
- Total Office SF
- Largest Contiguous SF
- Lot SF6534
- Acres0.15
- Property TypeHotel/Motel
- Office Type
- Building Class
- CountyKing
- Vicinity
- Location Description
- Second Address
- Cross Street6th
- Market AreaBelltown/Denny Regrade
- Tax ID #0659000640
- Additional Parcels
- ZoningDOC2-500/300-550
- Year Built1926
- Year Renovated2005
- Completion Date
- Roof Type
- SprinklersYes
- Construction TypeConcrete, Framed, Steel
Downtown Seattle Hotel Restaurant/Bar Opportunity
Exciting opportunity to lease built-out restaurant space in a prime location in downtown Seattle at the Hotel Max. Originally designed as Miller’s Guild by Graham Baba Architects in 2013, the restaurant space occupies a street corner of the Max Hotel, and features a full bar and display kitchen, modern and stylish interior for a unique dining experience. Opportunity to leverage the amenities of the hotel such as room service and catering services for events. Space is comprised of 3,009 SF of main level restaurant and dining plus 1,020 SF of lower-level prep kitchen. Seating capacity for approx. 92. Prime location at the southern point of uber trendy Denny Triangle, steps from South Lake Union with close proximity to popular attractions like Pike Place Market, shopping district, Amazo
Hotel Vance under major renovation to.....Hotel Max.
