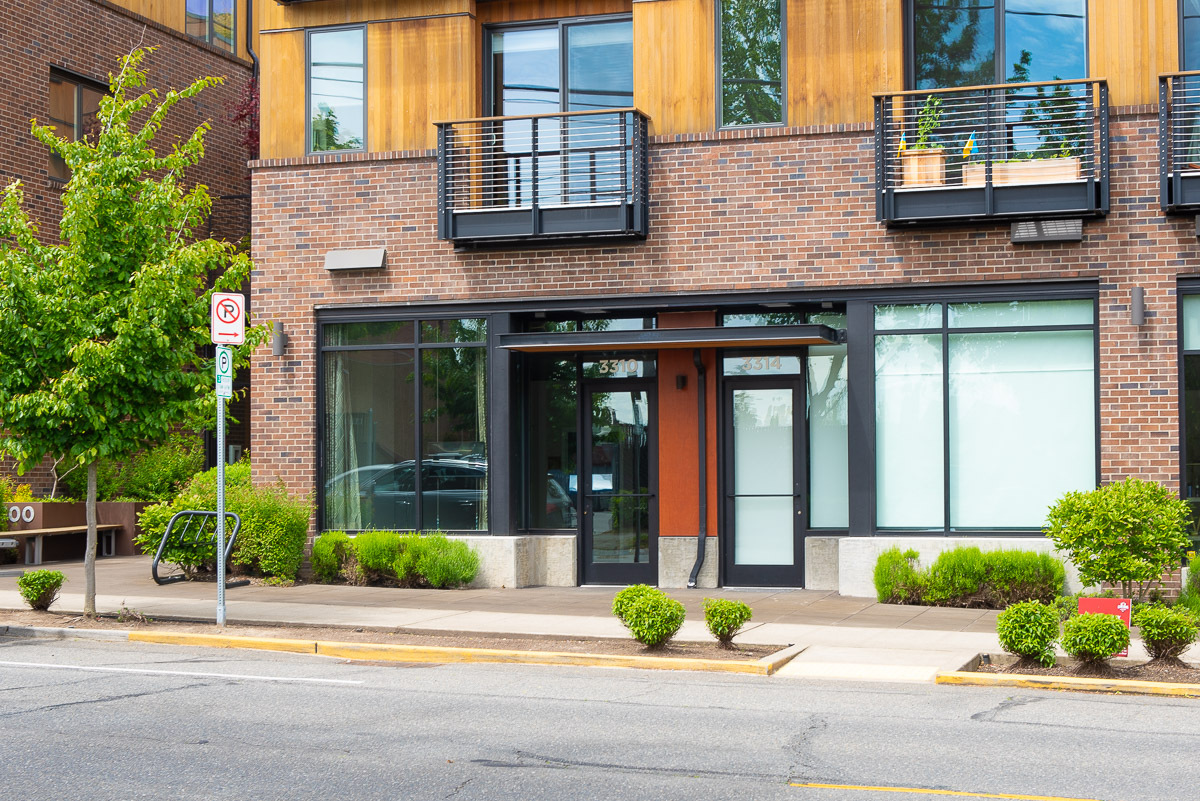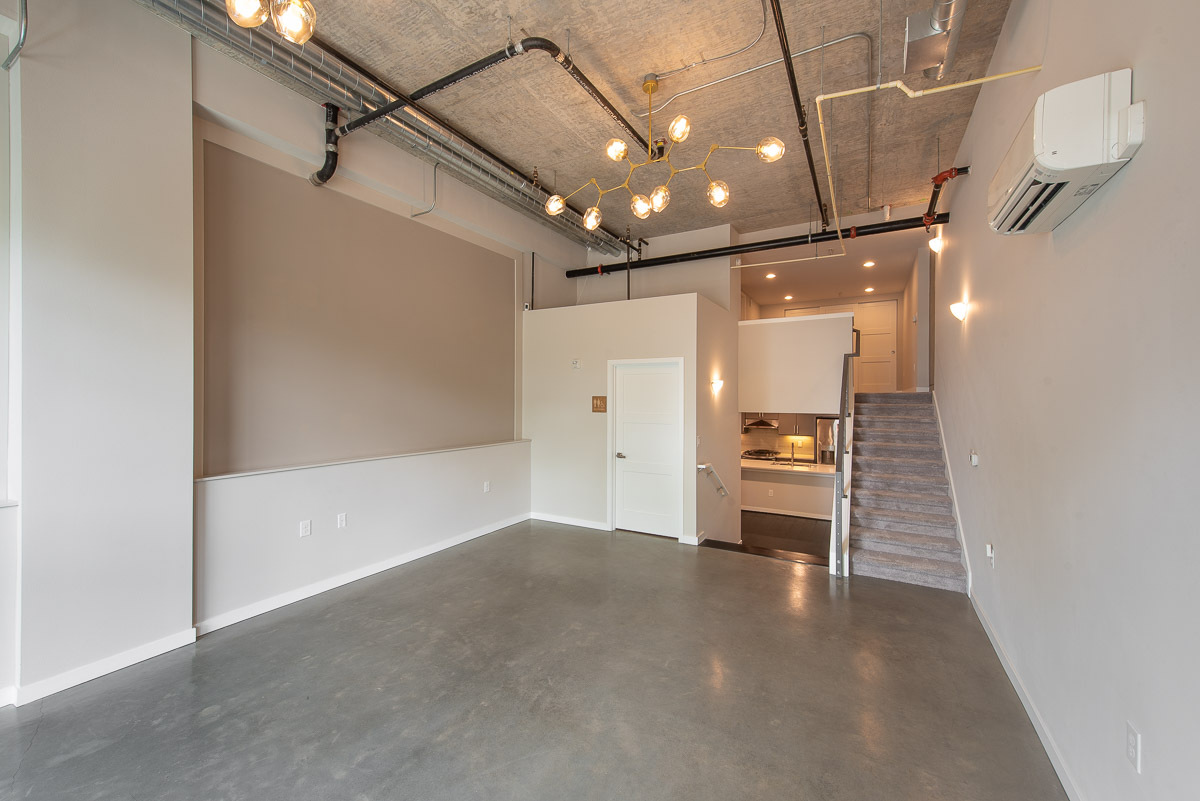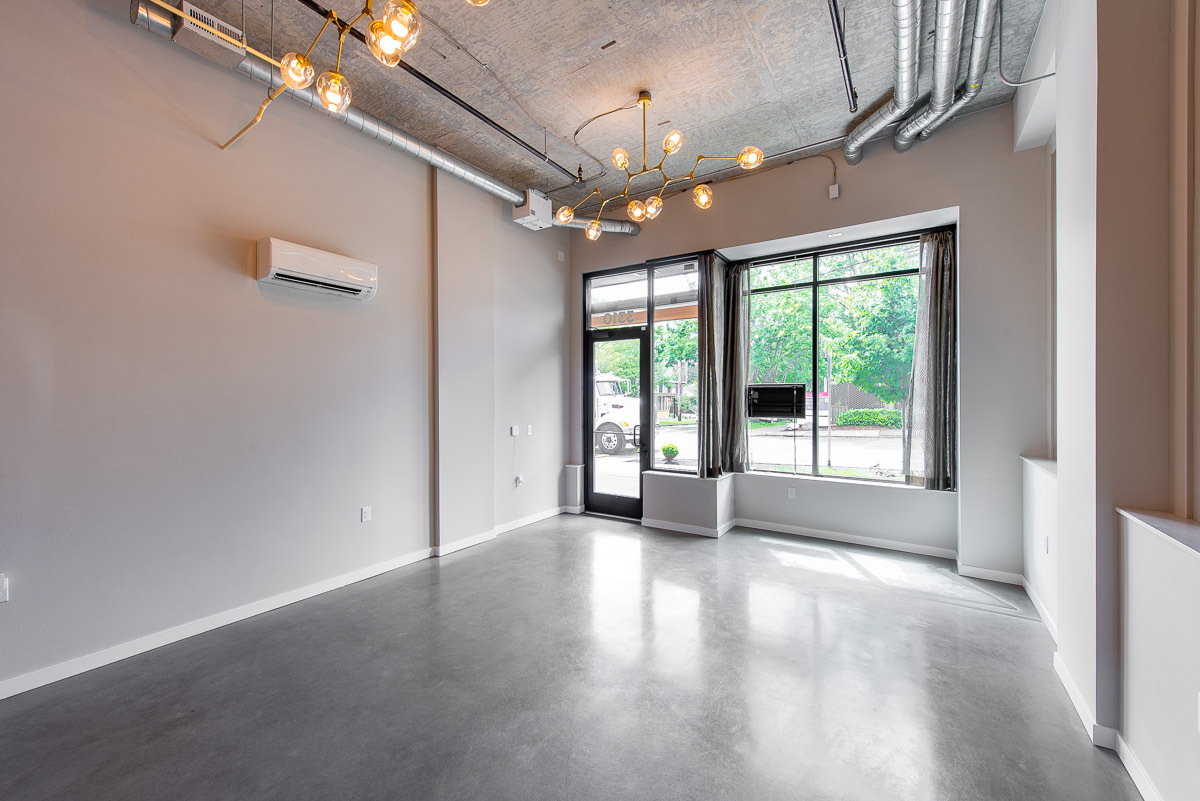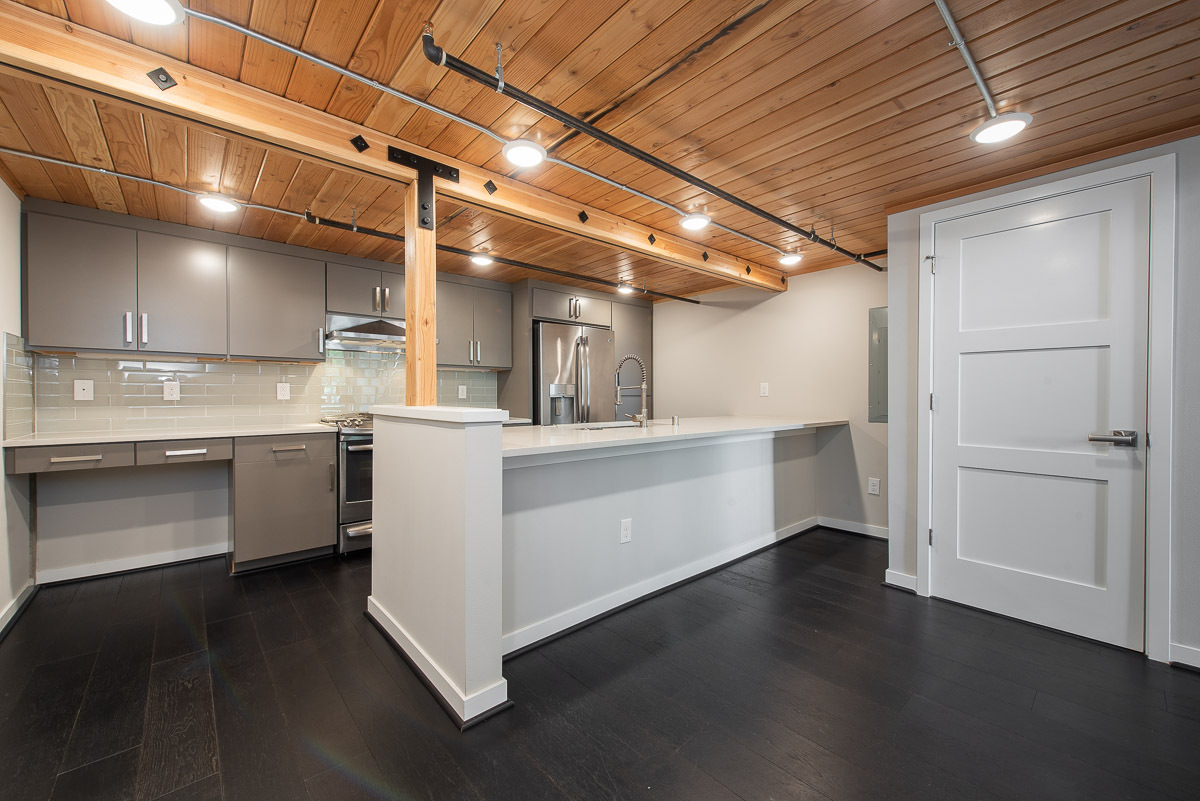3300 NE 65th St.
Seattle WA 98115

Luxe36
3300 NE 65th St. Seattle WA 98115
Listing #: 679640 | Status: Available | Last Modified: 4/17/2024 |
For Sale
- Phone:(206) 612-7877
- Email:pargeres@ewingandclark.com
- Office Name:Ewing & Clark Comm'l Brokerage
- Office Phone:(206) 441-7900
- Office Website:

- Agent Phone:(206) 838-7737
- Agent Email:ckent@ewingandclark.com

- Call Listing AgentNo
- Use DiscretionNo

- Listing Price$ 675,000.0
- Listing StatusAvailable
- Days on Market30
- Asset ClassRetail, Office
- Terms
- CondoYes
- Condo $/SF678
- Condo SF995
- Condo Parcel #
- Condo Fees
- Min Total SF0
- Max Total SF0
- Lease Rate Low$ 00.0
- Lease Rate High$ 00.0
- Heat Source
- Total Units38
- Water
- Electricity
- Storm Sewer
- SignageSignage on Building and Freestanding
- Anchor
- Crane Count
- Crane Tonnage0
- Clearance Height Min
- Clearance Height Max
- Bay Depth
- Second Road Front
- Grade Level Door Count
- Tennant Improvement Allowance
- Building StatusExisting
- # of Buildings1
- # of Floors1
- # of Units38
- # of Elevators
- A/CYes
- Clearance Height Min
- Clearance Height Max
- Bay Depth
- Total Building SF81000
- Net Rentable Area81000
- Total Office SF
- Largest Contiguous SF
- Lot SF32234
- Acres0.74
- Property TypeRetail
- Office Type
- Building Class
- CountyKing
- Vicinity
- Location Description
- Second Address
- Cross Street
- Market AreaN. Seattle
- Tax ID #0425049042
- Additional Parcels
- ZoningNC1-40(M)
- Year Built2015
- Year Renovated
- Completion Date
- Roof Type
- SprinklersYes
- Construction Type
Ground Floor Live/Work Condo Unit
Work Live – Retail Office Commercial Condominium for sale in the Luxe 36 Condominium built in 2017 with 36 units. Located in the Ravenna Bryant neighborhood. Main - Flex space with endless opportunities and a separate ADA compliant bathroom for clients. Loft - One bedroom area with full bathroom, built-in closets, and washer/dryer. Lower level - Sleek, full kitchen with stainless appliances, white subway tile, quartz countertops and exposed plank ceilings. The entire unit has high end finishes and lighting, a wall of windows brings in natural light, and a mini split system provides heat and AC. One deeded parking space in the garage included in price. Please call brokers for more info and to arrange a tour.
Restaurant


