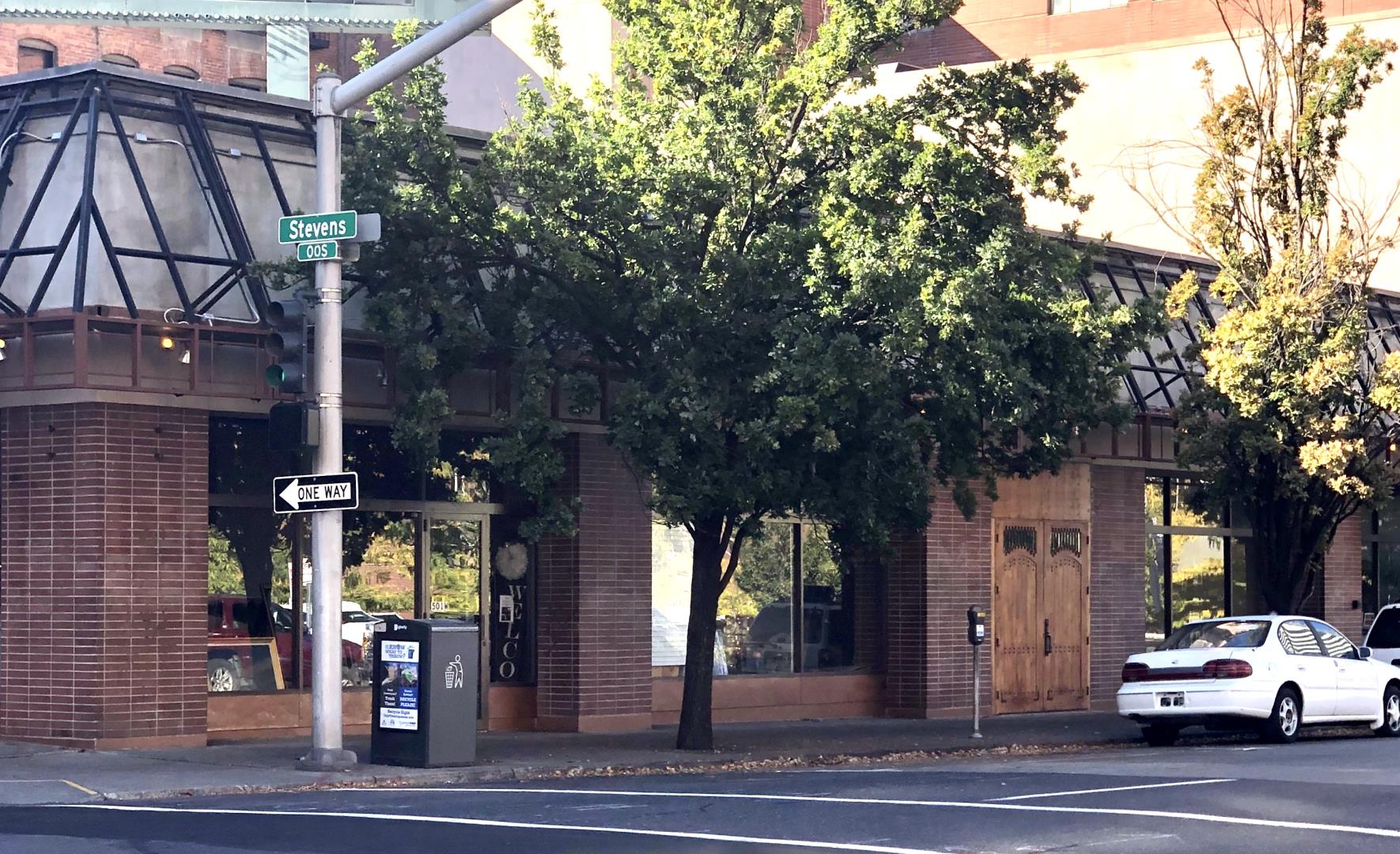501 W Sprague Ave
Spokane WA 99201-3808

Halliday Building
501 W Sprague Ave Spokane WA 99201-3808
Listing #: 655067 | Status: Available | Last Modified: 4/10/2024 |
For Sale
- Phone:(509) 622-3563
- Email:jpowers@naiblack.com
- Office Name:Black Commercial, Inc.
- Office Phone:(509) 623-1000
- Office Website:

- Call Listing AgentNo
- Use DiscretionNo

- Listing Price$ 995,000.0
- Listing StatusAvailable
- Days on Market643
- Asset ClassRetail, Office
- Terms
- CondoYes
- Condo $/SF122
- Condo SF8,150
- Condo Parcel #
- Condo Fees
- Min Total SF0
- Max Total SF0
- Lease Rate Low$ 00.0
- Lease Rate High$ 00.0
- Heat Source
- Total Units4
- Water
- Electricity
- Storm Sewer
- SignageSignage on Building and Freestanding
- Anchor
- Crane Count
- Crane Tonnage0
- Clearance Height Min
- Clearance Height Max
- Bay Depth
- Second Road Front
- Grade Level Door Count
- Tennant Improvement Allowance
- Building StatusExisting
- # of Buildings1
- # of Floors1
- # of Units4
- # of Elevators
- Clearance Height Min
- Clearance Height Max
- Bay Depth
- Total Building SF7912
- Net Rentable Area7912
- Total Office SF
- Largest Contiguous SF7912
- Lot SF8712
- Acres0.2
- Property TypeRetail
- Office Type
- Building Class
- CountySpokane
- VicinityDowntown Spokane
- Location DescriptionLocated on the corner of Stevens and Sprague Avenues
- Second Address
- Cross StreetStevens
- Market AreaCBD & Periphery
- Tax ID #35191.2006
- Additional Parcels35191.2007, 35191.2008, 35191.2009
- ZoningDTC
- Year Built1964
- Year Renovated
- Completion Date
- Roof Type
- Construction TypeBrick, Framed, Masonry
501 W. Sprague Ave.
For additional information please see flyer and contact listing broker.
Flexible DTC Zoning and QOZ, allowing for retail, multifamily, office or a combination of uses. Building was previously part of the Ridpath Hotel. Ceiling height of 15 ft from floor to bottom of beams on main floor. Potential to increase height of build
Condos, Mixed-Use, Street Retail, Bar/Tavern/Night Club
