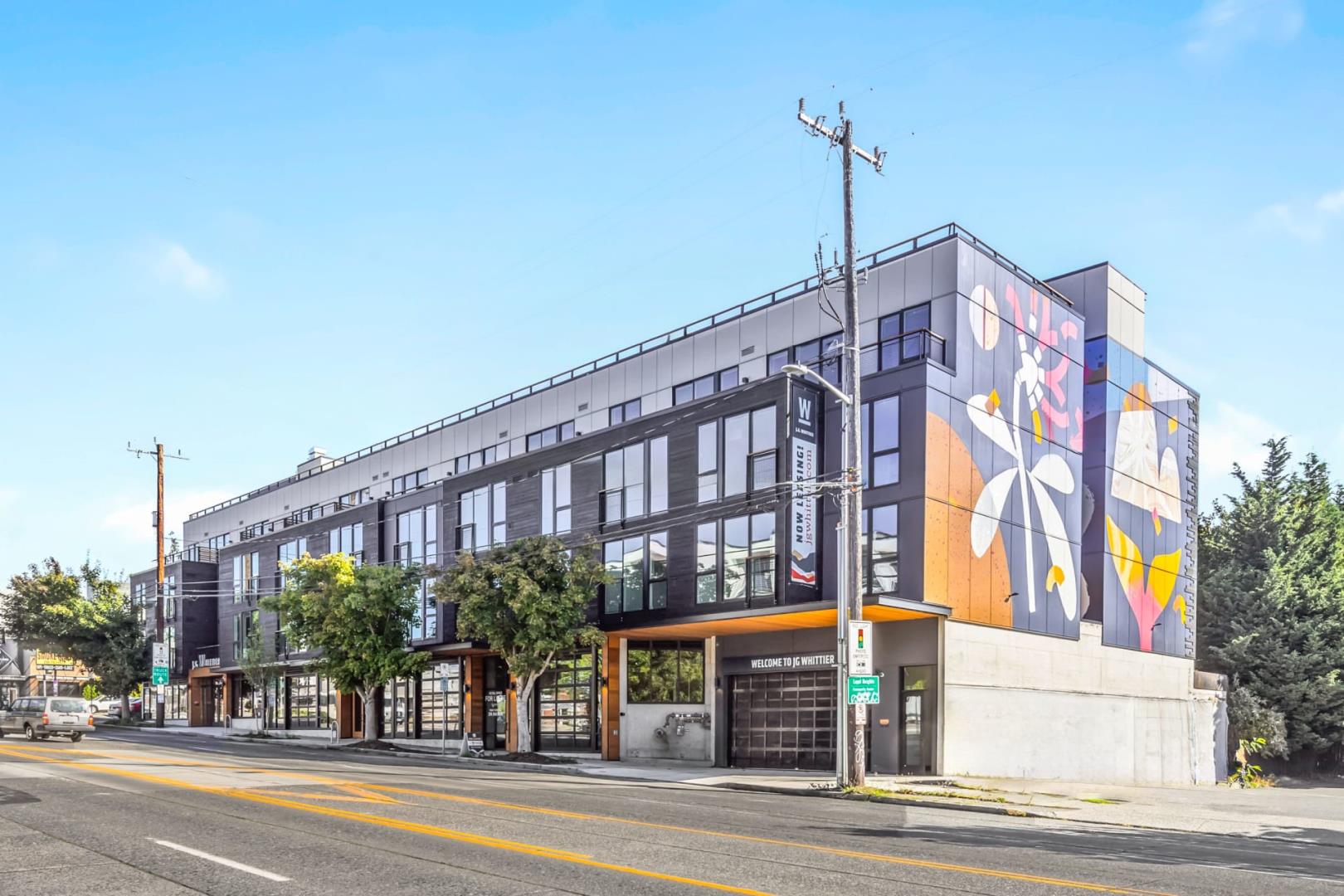7730 - 7750 15th Ave NW
Seattle WA 98117

J.G. Whittier
7730 - 7750 15th Ave NW Seattle WA 98117
Listing #: 673914 | Status: Available | Last Modified: 11/18/2025 |
For Lease
- Phone:(425) 260-4260
- Email:dfoster@orioncp.com
- Office Name:ORION Commercial Partners, LLC
- Office Phone:(206) 734-4100
- Office Website:www.orioncp.com

- Agent Phone:(206) 948-0630
- Agent Email:tracyc@gibraltarusa.com

- Call Listing AgentNo
- Use DiscretionNo

- Min Rent per SF$ 30.0
- Max Rent per SF$ 30.0
- Total Monthly Rent$ 4,205.0
- Lease TypeNNN
- NNN Expense$ 09.0
- Listing StatusAvailable
- Days on Market758
- Asset ClassRetail
- Suite/Space InfoRetail A
- Currently Vacant1682
- Frontage
- Available SF1682
- Divisible To1682
- Floor Number
- Entire FloorYes
- Sub Lease Terms
- Availability Status
- Date Available
- Move In Terms
- Crane Count
- Crane Tonnage0
- Clearance Height Min
- Clearance Height Max
- Bay Depth
- Second Road Front
- Grade Level Door Count
- Tennant Improvement Allowance
- Building StatusExisting
- # of Buildings1
- # of Floors4
- # of Units54
- # of Elevators1
- Clearance Height Min
- Clearance Height Max
- Bay Depth
- Total Building SF55207
- Net Rentable Area40909
- Total Office SF
- Largest Contiguous SF
- Lot SF17035
- Acres0.39
- Property TypeMulti-Family
- Office Type
- InvestmentYes
- Building ClassA
- CountyKing
- VicinityBallard
- Location Description
- Second Address
- Cross StreetNW 80th St
- Market AreaFremont/Ballard
- Tax ID #3491300109
- Additional Parcels
- ZoningNC2P-55(M)
- # Covered Spaces27
- # Uncovered Spaces0
- Total Parking Spots27
- Parking Ratio
- Year Built2021
- Year Renovated1980
- Completion Date
- Roof Type
- SprinklersYes
- Construction TypeFramed, Masonry
J.G Whittier Retail Space
• Rare opportunity to lease restaurant/retail space in Ballard's charming Whittier Heights neighborhood • Retail space located on the ground level of a 54-unit apartment building • Building features cedar "portals" over entry, canopied entryway, opportunity for illuminated signage, and 400-amp power • Retail Space features a Type 1 hood shaft and roll-up doors with the potential for outdoor bar-top seating • Built-out restrooms (shared between spaces)
Freestanding building.
Stand-Alone




