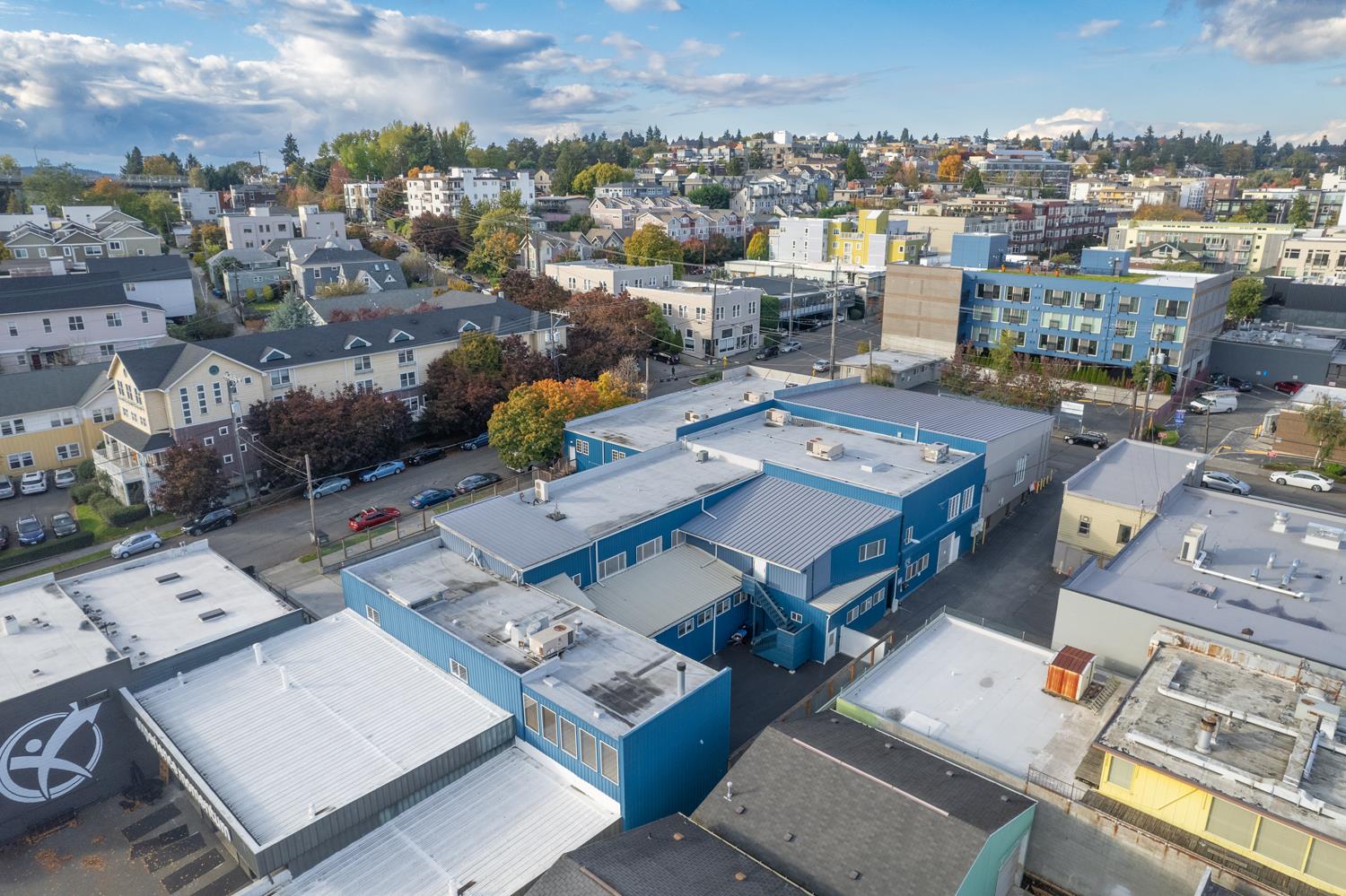1103 N 36th St
Seattle WA 98103

36th & Woodland
1103 N 36th St Seattle WA 98103
Listing #: 677331 | Status: Available | Last Modified: 4/22/2024 |
For Sale
- Phone:(425) 417-5078
- Email:stuart@lee-associates.com
- Office Name:Lee & Associates Comm R.E Serv
- Office Phone:(206) 624-2424
- Office Website:www.lee-nw.com

- Agent Phone:(206) 604-3400
- Agent Email:cchevaillier@lee-associates.com

- Agent Phone:(253) 303-1983
- Agent Email:amuir@lee-associates.com

- Agent Phone:(206) 773-2696
- Agent Email:dlim@lee-associates.com

- Call Listing AgentNo
- Use DiscretionNo

- Listing Price$ 00.0
- $/SF$ 00.0
- Listing StatusAvailable
- Days on Market109
- Asset ClassIndustrial
- Terms
- Investment Type
- Min Total SF0
- Max Total SF0
- Lease Rate Low$ 00.0
- Lease Rate High$ 00.0
- Heat Source
- Total Units
- Water
- Electricity
- Storm Sewer
- SignageSignage on Building and Freestanding
- Anchor
- Dock High Doors
- Semi-Dock Doors
- Grade Level Door Count
- Crane Count
- Building StatusExisting
- # of Buildings2
- # of Floors1
- # of Units
- # of Elevators
- Clearance Height Min
- Clearance Height Max
- Bay Depth
- Total Building SF29953
- Net Rentable Area0
- Total Office SF
- Largest Contiguous SF
- Lot SF26170
- Acres0.6
- Property TypeIndustrial
- Office Type
- Building Class
- CountyKing
- Vicinity
- Location Description
- Second Address
- Cross Street
- Market AreaFremont/Ballard
- Tax ID #1825049063
- Additional Parcels1825049064
- ZoningIC-65(M)
- Year Built1940
- Year Renovated
- Completion Date
- Roof Type
- Construction Type
Ideal Development Opportunity in Desirable Seattle
Our office, serving as exclusive advisor, is thrilled to introduce 36th & Woodland, a remarkable redevelopment opportunity nestled in the vibrant Fremont/Wallingford neighborhood of Seattle. This property consists of two adjacent parcels – 1103 and 1109 N 36th Street – encompassing a total of 26,000 square feet, and is being offered for sale for the first time. Current zoning of IC-65 (M) allows for several commercial uses including office, retail and industrial. There is also the potential for a zoning change to NC2-75 (M), which would allow for the development of 164 multifamily units, averaging 665 square feet, with a maximum building height of 75 feet and a FAR of 5.5. Under either zoning, the property’s placement on the highest point of the block will allow a redevelopment to have stu





