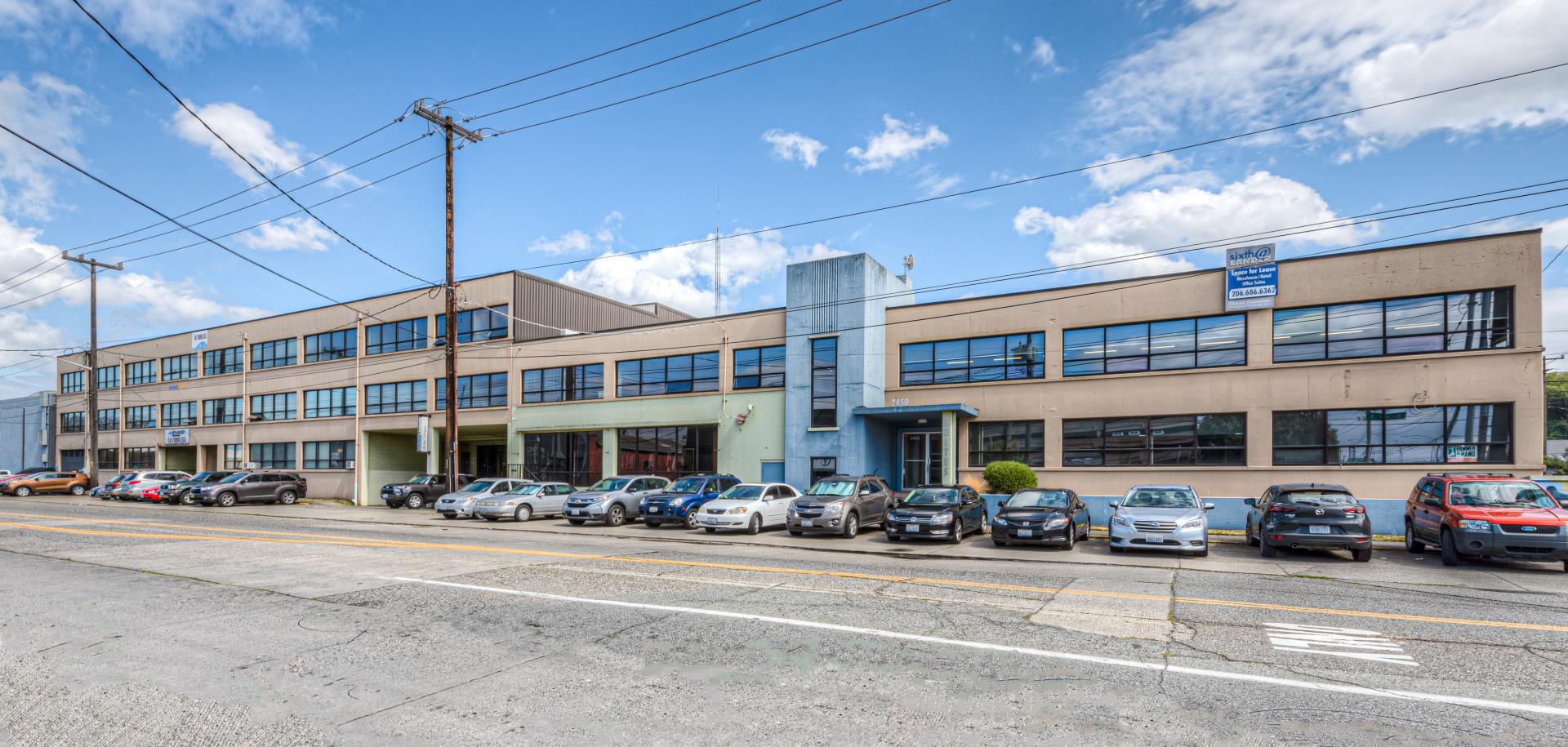624 S Lander St
Seattle WA 98134

624 S Lander Street
624 S Lander St Seattle WA 98134
Listing #: 678078 | Status: Available | Last Modified: 5/2/2024 |
For Lease
- Phone:(206) 307-5726
- Email:mark@temmelre.com
- Office Name:Temmel Real Estate
- Office Phone:(206) 307-5726
- Office Website:www.temmelre.com

- Call Listing AgentNo
- Use DiscretionNo

- Blended Rent Min$ 01.1
- Blended Rent Max$ 01.1
- Total Monthly Rent$ 3,377.6
- Office Rent Min$ 00.0
- Office Rent Max$ 00.0
- Shell Rent Min$ 00.0
- Shell Rent Max$ 00.0
- Lease TypeNNN
- NNN Expense$ 00.5
- Listing StatusAvailable
- Days on Market66
- Asset ClassIndustrial
- Suite/Space InfoUnit 42
- Currently Vacant2989
- Frontage
- Available SF2989
- Divisible To2989
- Floor Number
- Sub Lease Terms
- Availability Status
- Date Available
- Move In Terms
- Min Office SF759
- Max Office SF2403
- Min Industrial SF2989
- Max Industrial SF2989
- Min Total SF0
- Max Total SF0
- Clearance Height Min
- Clearance Height Max
- Bay Depth
- Dock High Doors
- Semi-Dock Doors
- Grade Level Door Count
- Crane Count
- Building StatusExisting
- # of Buildings2
- # of Floors3
- # of Units50
- # of Elevators1
- Clearance Height Min10
- Clearance Height Max20
- Bay Depth
- Total Building SF129420
- Net Rentable Area129420
- Total Office SF30991
- Largest Contiguous SF6000
- Lot SF90169
- Acres2.07
- Property TypeIndustrial
- Office Type
- Building Class
- CountyKing
- Vicinity
- Location DescriptionCorner of 6th Ave S and S. Lander Street
- Second Address2450 6th Ave S
- Cross Street6th Ave S
- Market AreaS. Seattle
- Tax ID #7666203530
- Additional Parcels
- ZoningIG1-U/85
- Year Built1951
- Year Renovated2000
- Completion Date
- Roof Type
- SprinklersYes
- Construction TypeMasonry
6th @ Lander
Industrial warehouse space available now. Unit 42 is 2,435 sq.ft. (usable). The space is roughly 40’x49’ and includes 457 SF of mezzanine space. Access to the space is via a 12’x10’ roll door or a 8’x8’ swing door. Ceiling height is 21’4” and beams are 19’. The height under mezzanine is 10’. Asking rate of $3,385/month ($1.13/blended sq.ft.) + NNN. NNN charges include utilities. Located one block from the SODO light rail station. There is free street parking around the building. Easy access to I-5, Hwy 99, and I-90.




