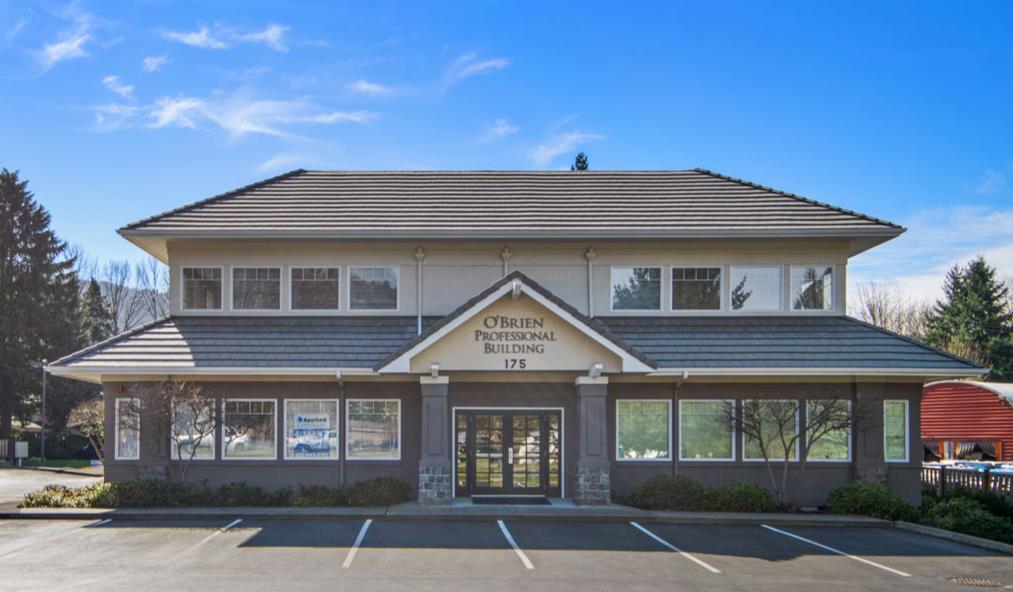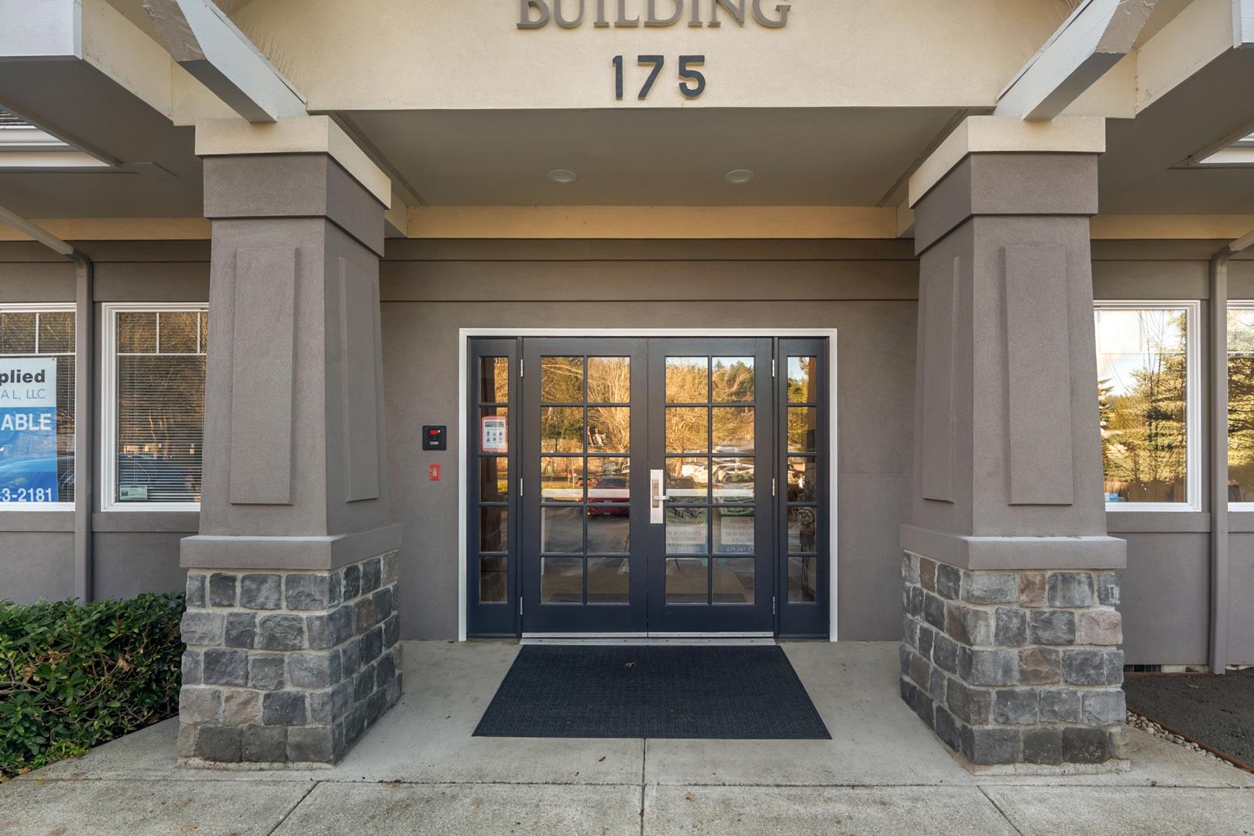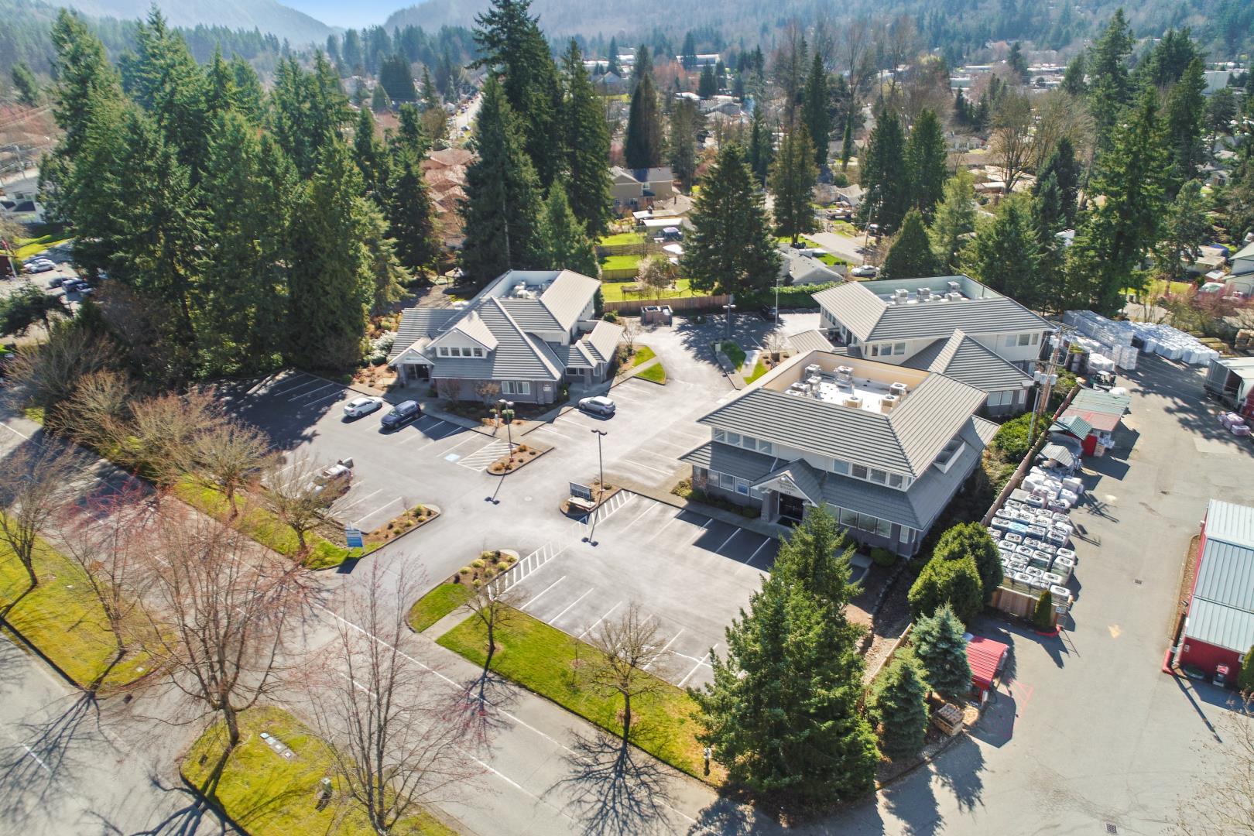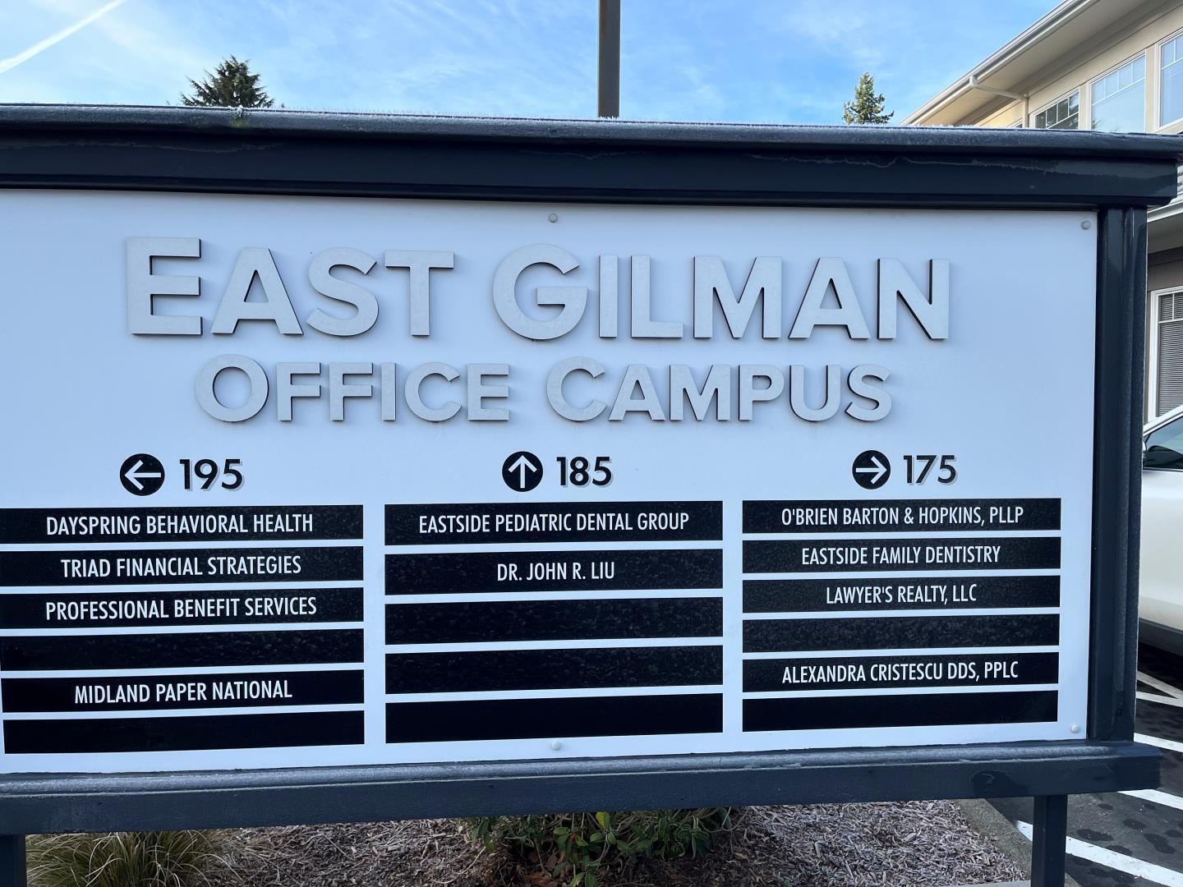175 NE Gilman Blvd
Issaquah WA 98027
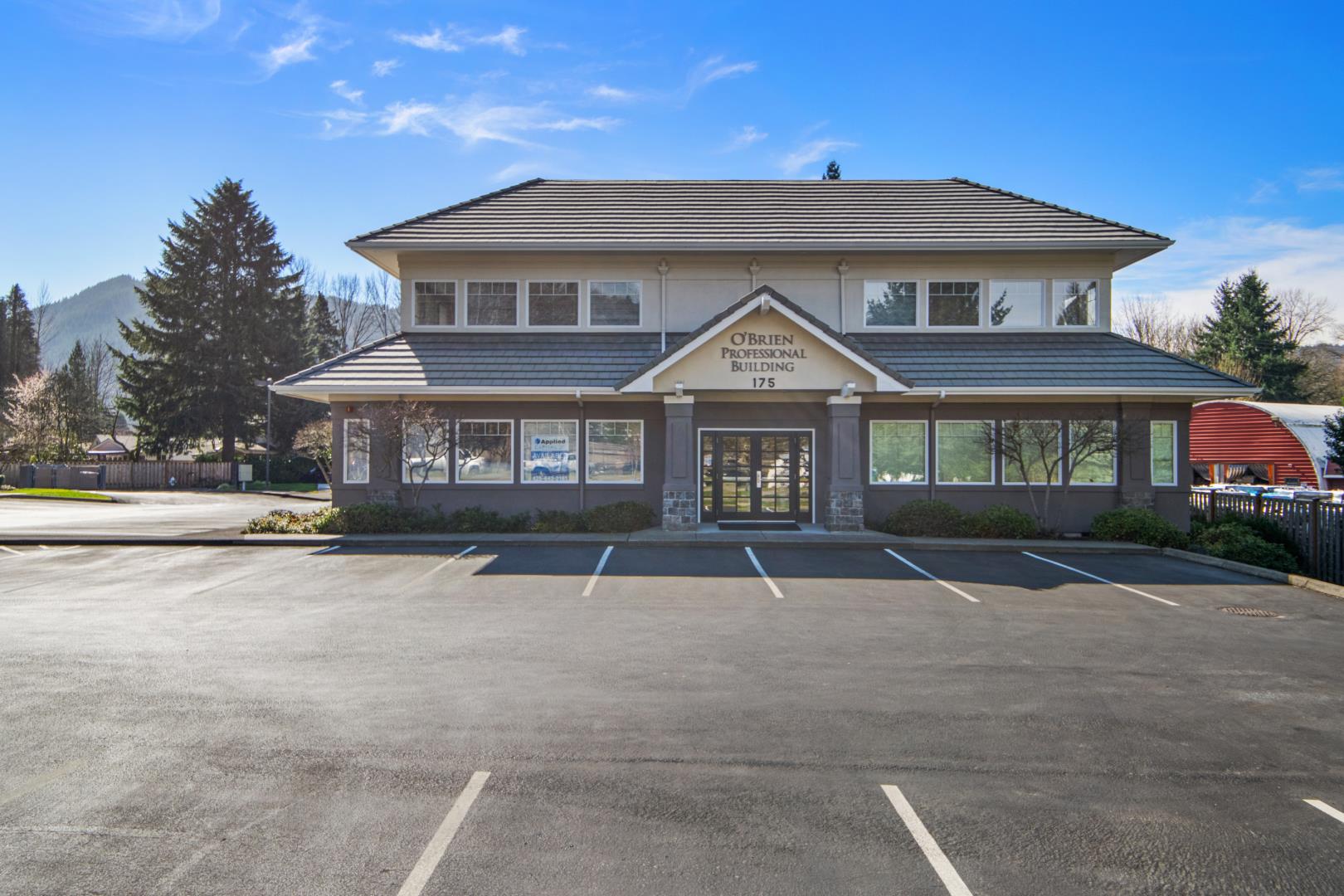
175 NE Gilman Blvd
175 NE Gilman Blvd Issaquah WA 98027
Listing #: 678705 | Status: Available | Last Modified: 4/24/2024 |
For Sale
- Phone:(425) 445-1500
- Email:robf@appliedcapitalre.com
- Office Name:Applied Capital, LLC
- Office Phone:(425) 643-2181
- Office Website:
- Agent Phone:(425) 681-2608
- Agent Email:sam@appliedcapitalre.com
- Call Listing AgentNo
- Use DiscretionNo

- Listing Price$ 3,500,000.0
- $/SF$ 461.0
- Listing StatusAvailable
- Days on Market47
- Asset ClassOffice
- Terms
- Min Total SF0
- Max Total SF0
- Lease Rate Low$ 00.0
- Lease Rate High$ 00.0
- Heat Source
- Total Units
- Water
- Electricity
- Storm Sewer
- SignageSignage on Building and Freestanding
- Anchor
- Building StatusExisting
- # of Buildings1
- # of Floors2
- # of Units
- # of Elevators1
- Clearance Height Min
- Clearance Height Max
- Bay Depth
- Total Building SF7593
- Net Rentable Area7011
- Total Office SF7011
- Largest Contiguous SF
- Lot SF17811
- Acres0.41
- Property TypeOffice
- Office TypeOther
- Building ClassB
- CountyKing
- Vicinity
- Location Description
- Second Address
- Cross StreetFront Street
- Market AreaIssaquah
- Tax ID #
- Additional Parcels
- ZoningMU
- # Covered Spaces0
- # Uncovered Spaces0
- Total Parking Spots0
- Parking Ratio3.7/1,000
- Year Built1997
- Year Renovated
- Completion Date
- Roof Type
- Construction Type
Owner User Opportunity
Rare Owner-User office opportunity in downtown Issaquah on NE Gilman Blvd off Front Street. The entire second floor consisting of 3,190 rentable square feet is available and configured with a reception area, perimeter private offices/conference rooms, restrooms, and a kitchenette. Get a breath of fresh air from 4 accessible balconies and enjoy the natural light from four sides of glass. The bottom floor is occupied by a dental practice and financial services firm. Each first-floor space has significant tenant improvement upgrades. Building capital improvements include the installation of a brand- new elevator and ADA building entrance doors installed in 2024, exterior paint and sealcoat/striping of the parking lot in 2021 and roof replacement in 2017. There is a use exclusion agains
