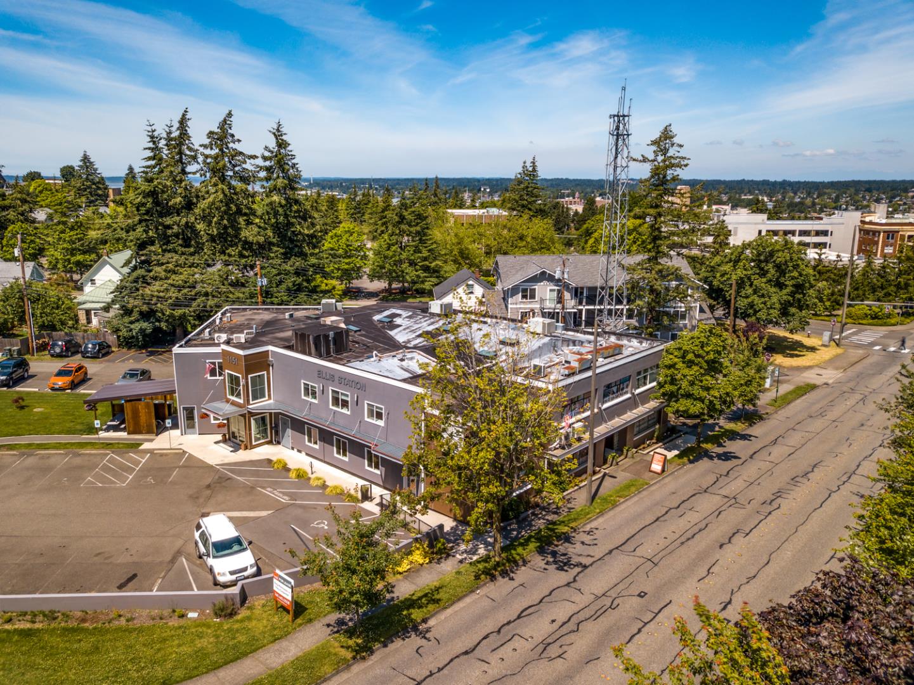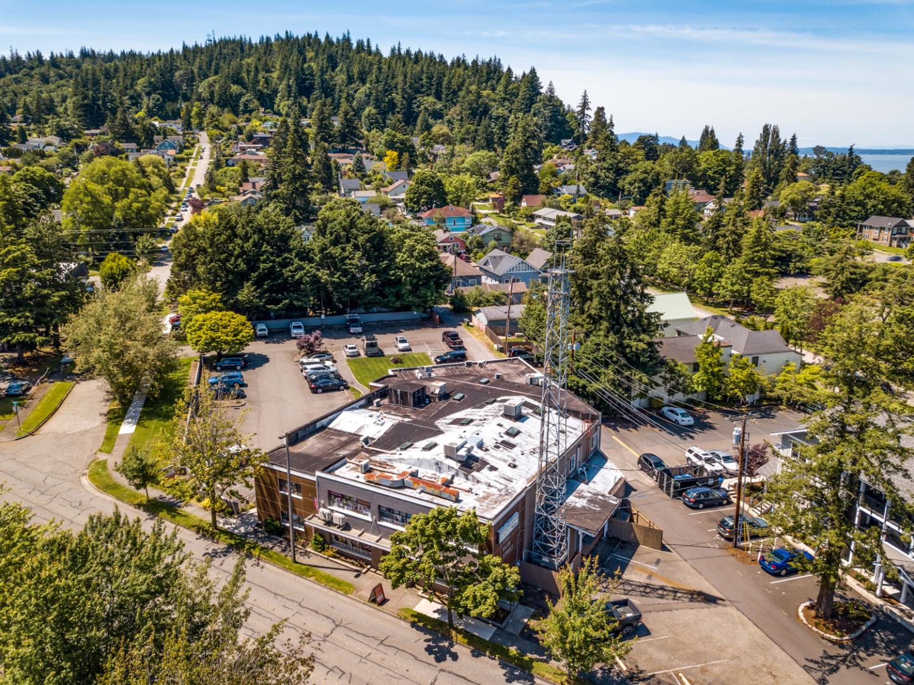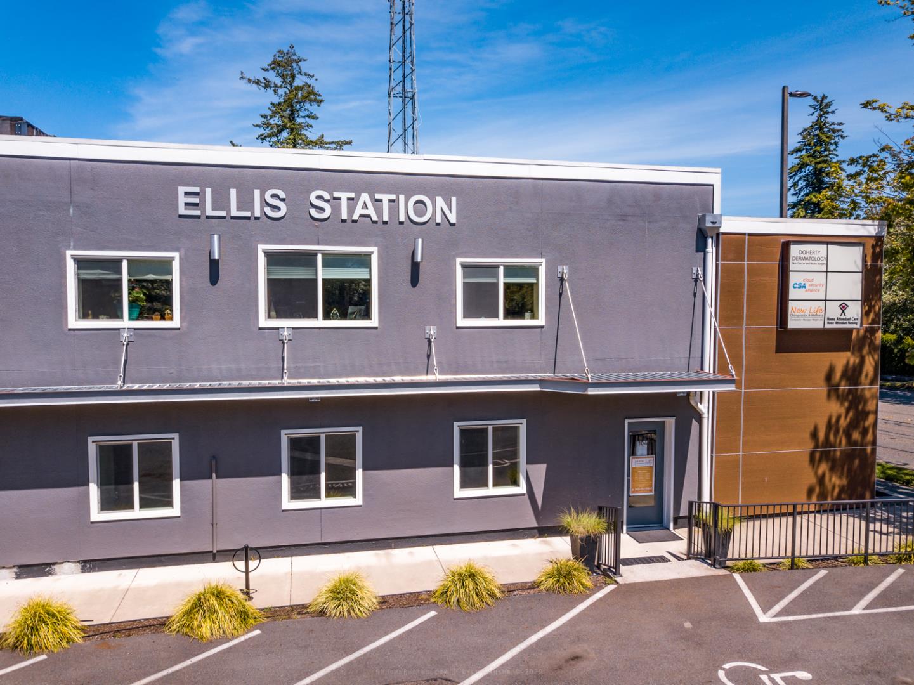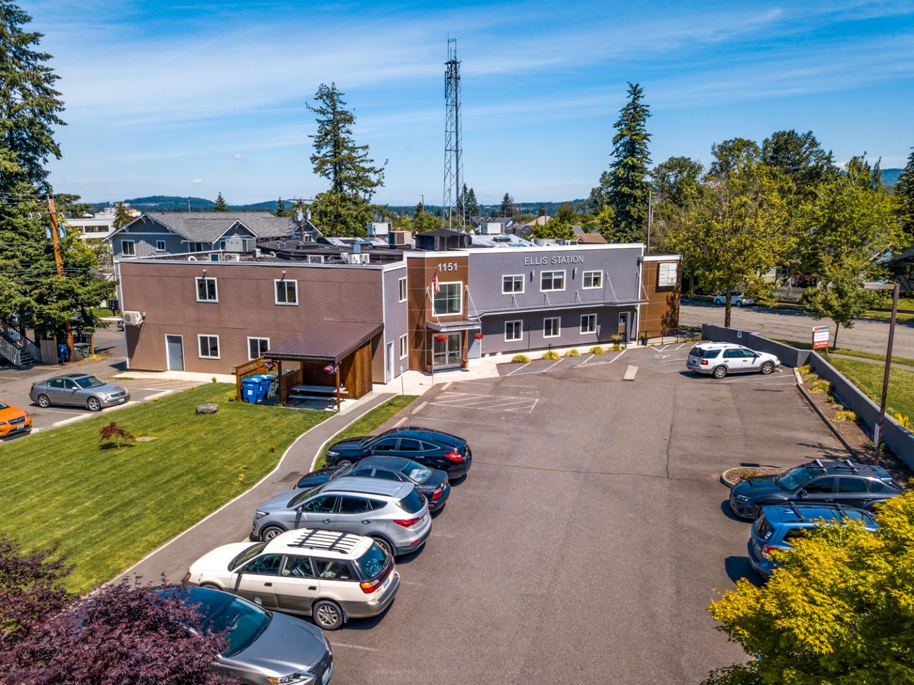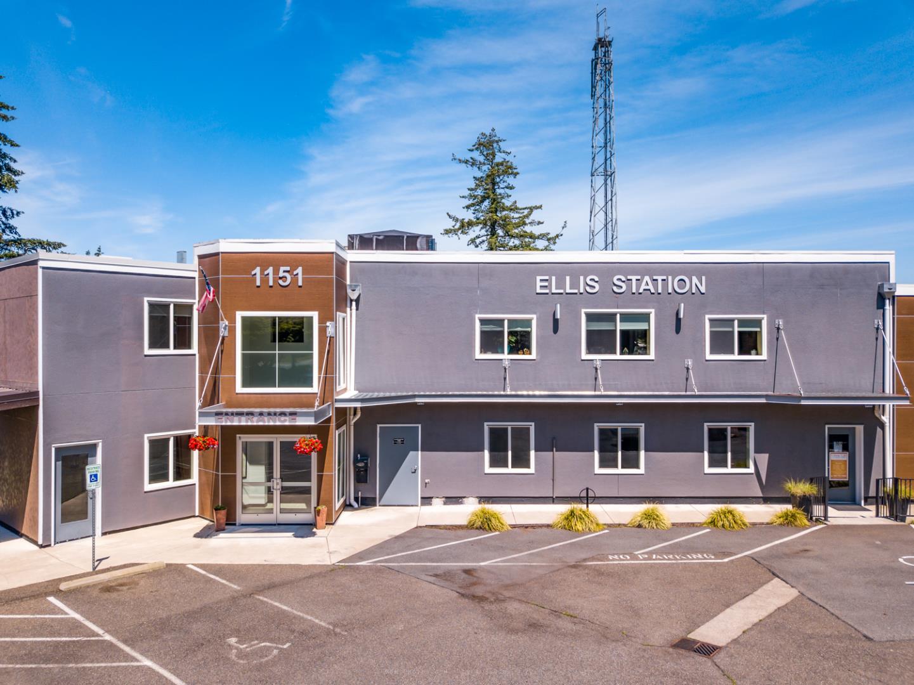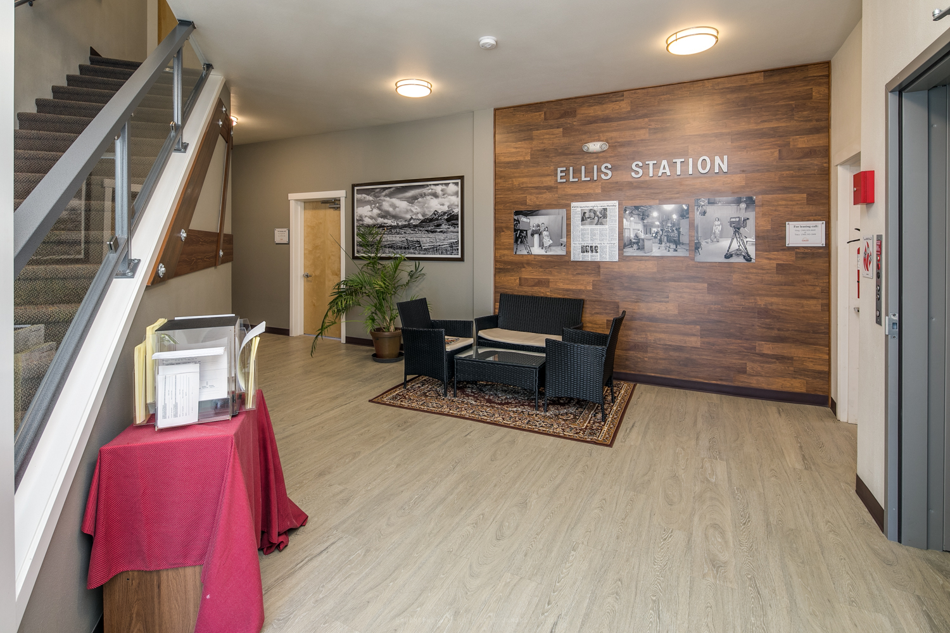1151 Ellis St
Bellingham WA 98225
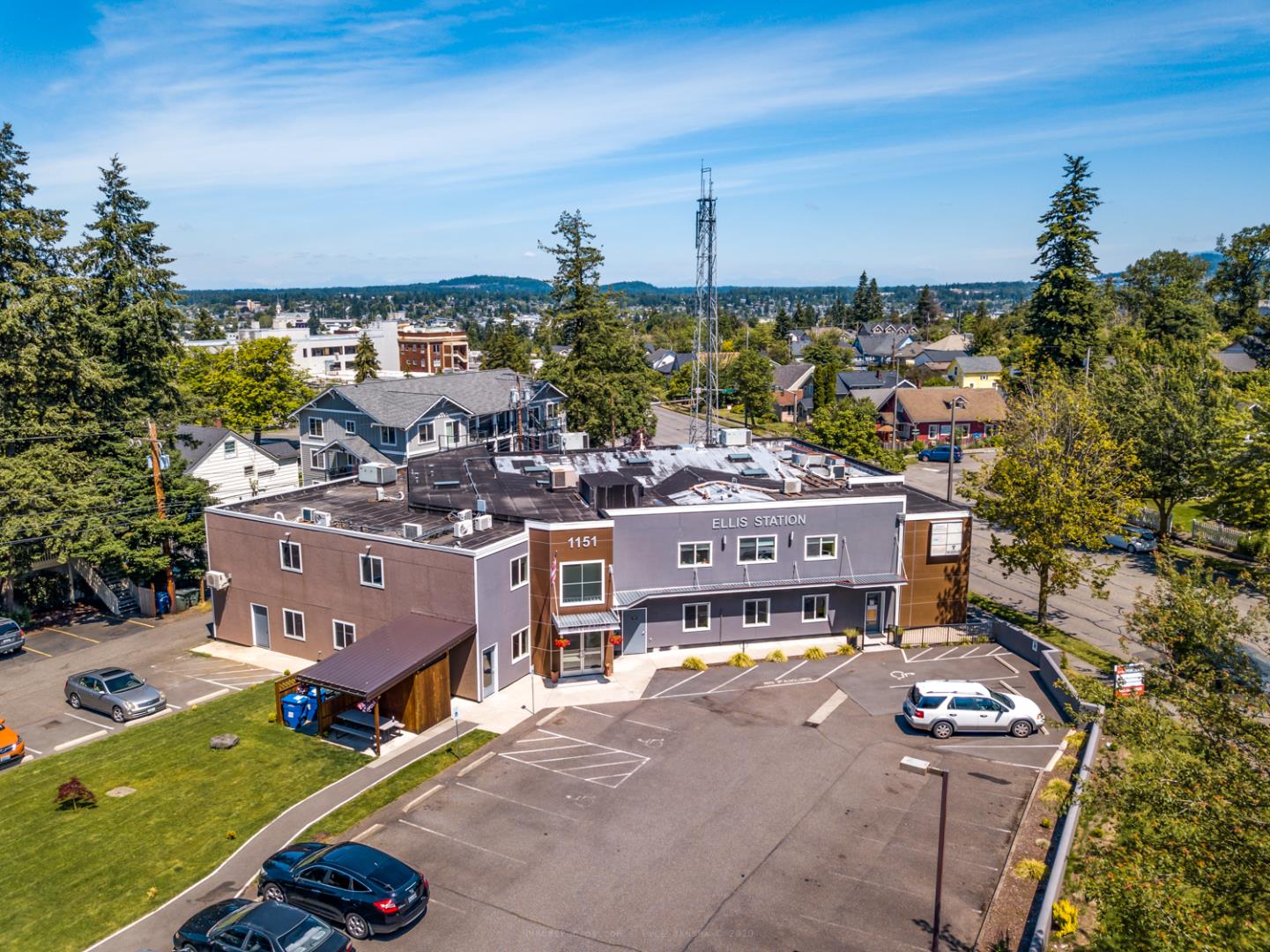
Ellis Station
1151 Ellis St Bellingham WA 98225
Listing #: 679118 | Status: Available | Last Modified: 4/22/2024 |
For Lease
- Phone:(360) 303-2608
- Email:tracy@gagecre.com
- Office Name:Gage Commercial Real Estate
- Office Phone:(360) 483-0508
- Office Website:

- Agent Phone:(360) 820-4645
- Agent Email:greg@gagecre.com

- Call Listing AgentNo
- Use DiscretionNo

- Min Rent per SF$ 28.0
- Max Rent per SF$ 28.0
- Office Rent Min$ 00.0
- Office Rent Max$ 00.0
- Shell Rent Min$ 00.0
- Shell Rent Max$ 00.0
- Total Monthly Rent$ 6,696.7
- Lease TypeNNN
- NNN Expense$ 04.8
- Listing StatusAvailable
- Days on Market39
- Asset ClassOffice, Specialty
- Suite/Space Info202
- Currently Vacant
- Frontage
- Available SF2870
- Divisible To2870
- Floor Number2
- Sub Lease Terms
- Availability Status
- Date Available01/01/2025
- Move In Terms
- Building StatusExisting
- # of Buildings1
- # of Floors2
- # of Units
- # of Elevators1
- A/CYes
- Clearance Height Min
- Clearance Height Max
- Bay Depth
- Total Building SF28568
- Net Rentable Area14403
- Total Office SF14403
- Largest Contiguous SF
- Lot SF30056
- Acres0.69
- Property TypeOffice
- Office TypeOther
- InvestmentYes
- Building ClassA
- CountyWhatcom
- VicinitySehome/ Downtown
- Location Description
- Second Address
- Cross StreetLiberty Street
- Market AreaWhatcom County
- Tax ID #3803313774380000
- Additional Parcels3803313654230000, 3803313684270000, 3803313724310000, 380331377438
- ZoningRM
- Year Built1945
- Year Renovated1983
- Completion Date
- Roof Type
- Construction TypeBrick, Stucco
Second Floor Medical Space
Completely custom built for the previous tenant in 2015, featuring beautiful modern finishes throughout. Space previously operated as Dermatology Clinic, and is operational for similar medical practice in its current state. Includes Reception/ Client Waiting area, 5 Exam Rooms, Lab room, 2 Offices, Staff Bathroom and Breakroom. Space is located on the second floor, with elevator or stair access. Shared Restrooms for clients located in hallway outside space.
Central location near downtown medical and the University.
