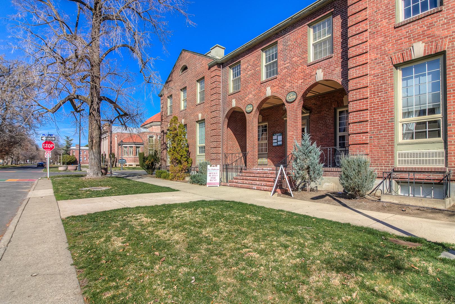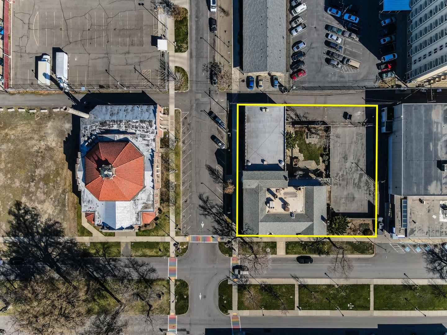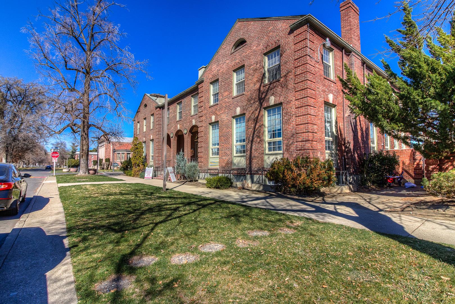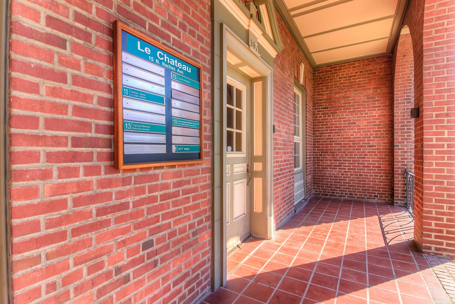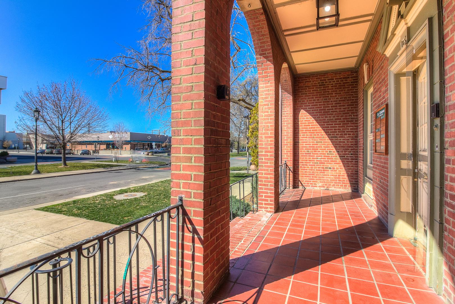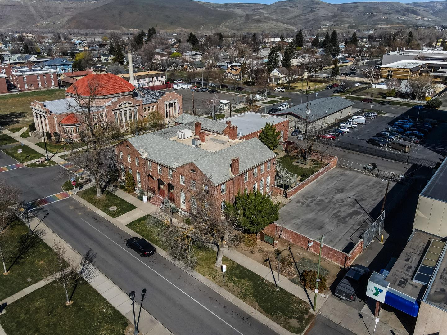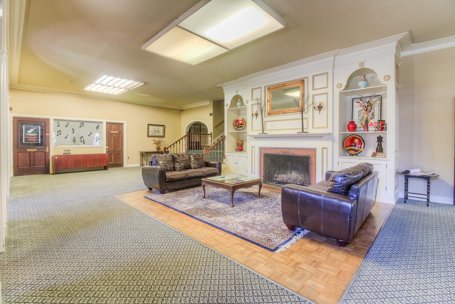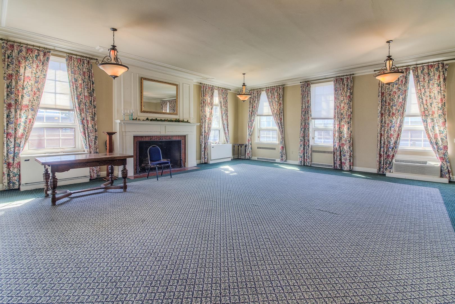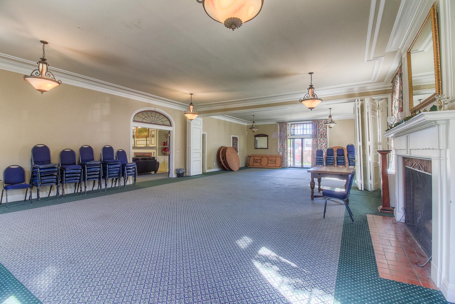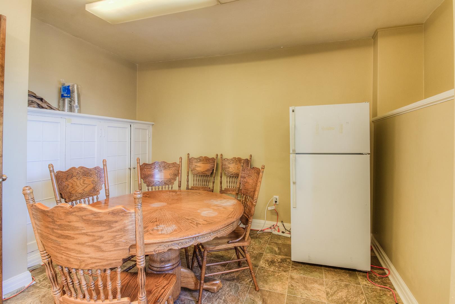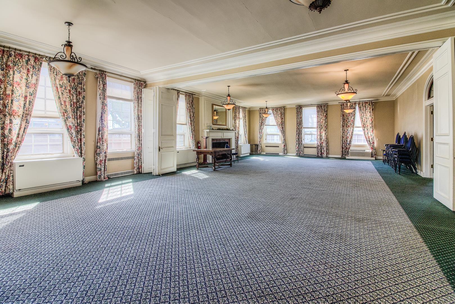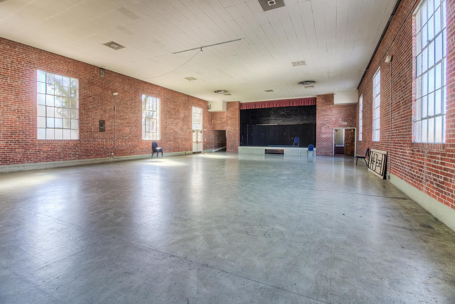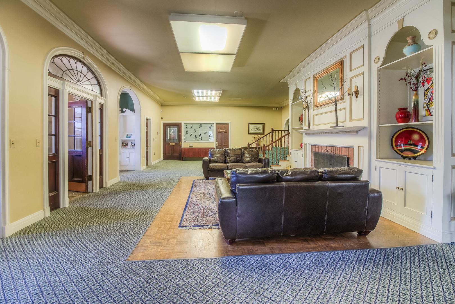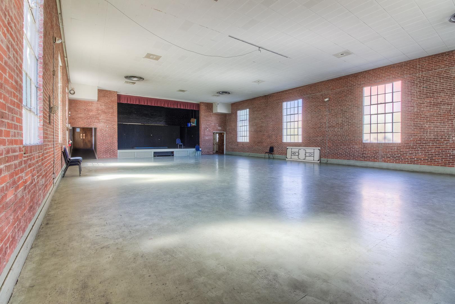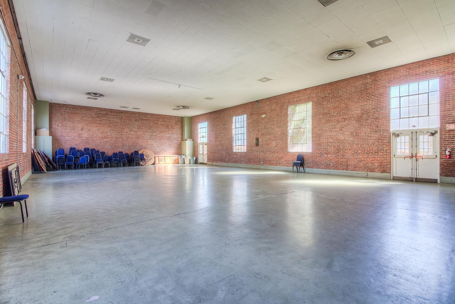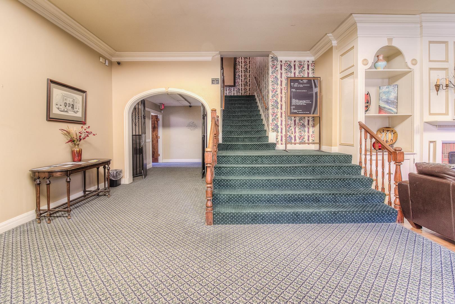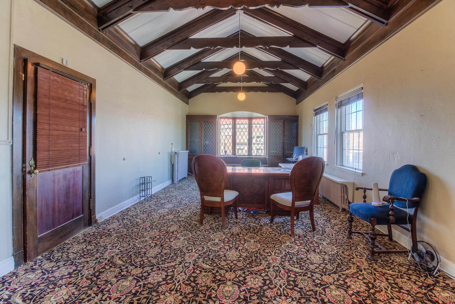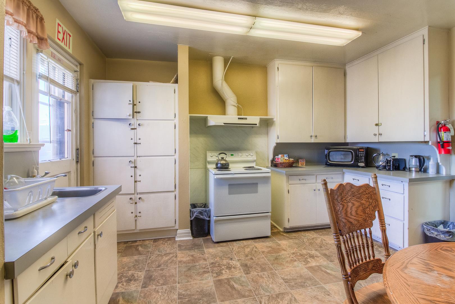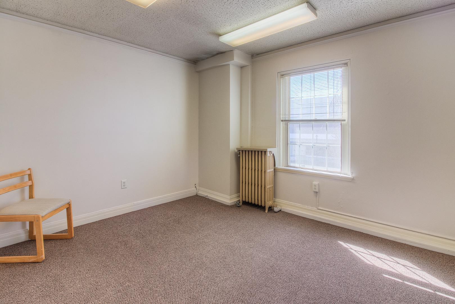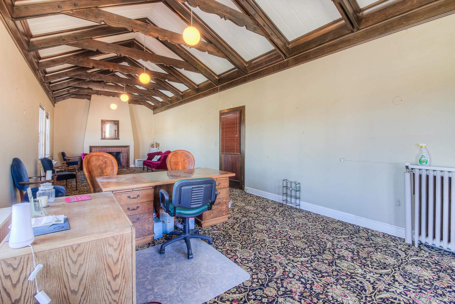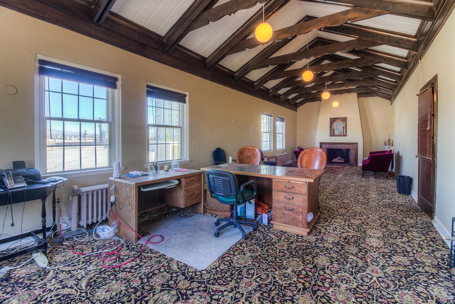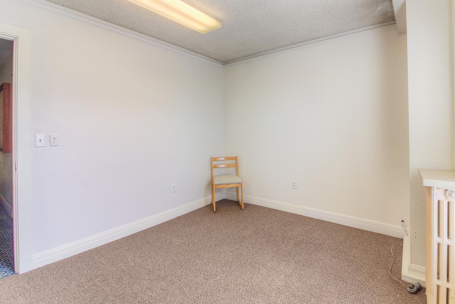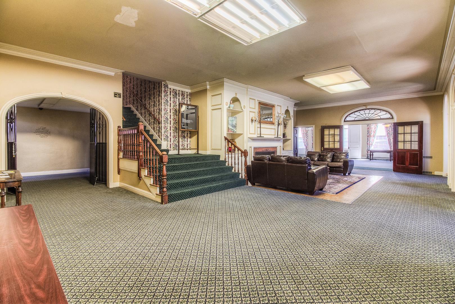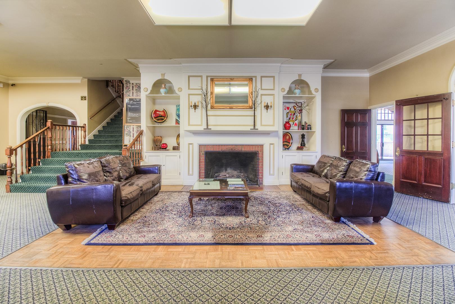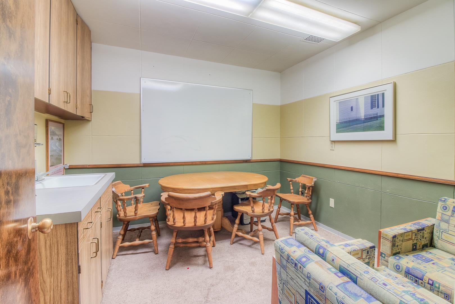15 N Naches Ave
Yakima WA 98901
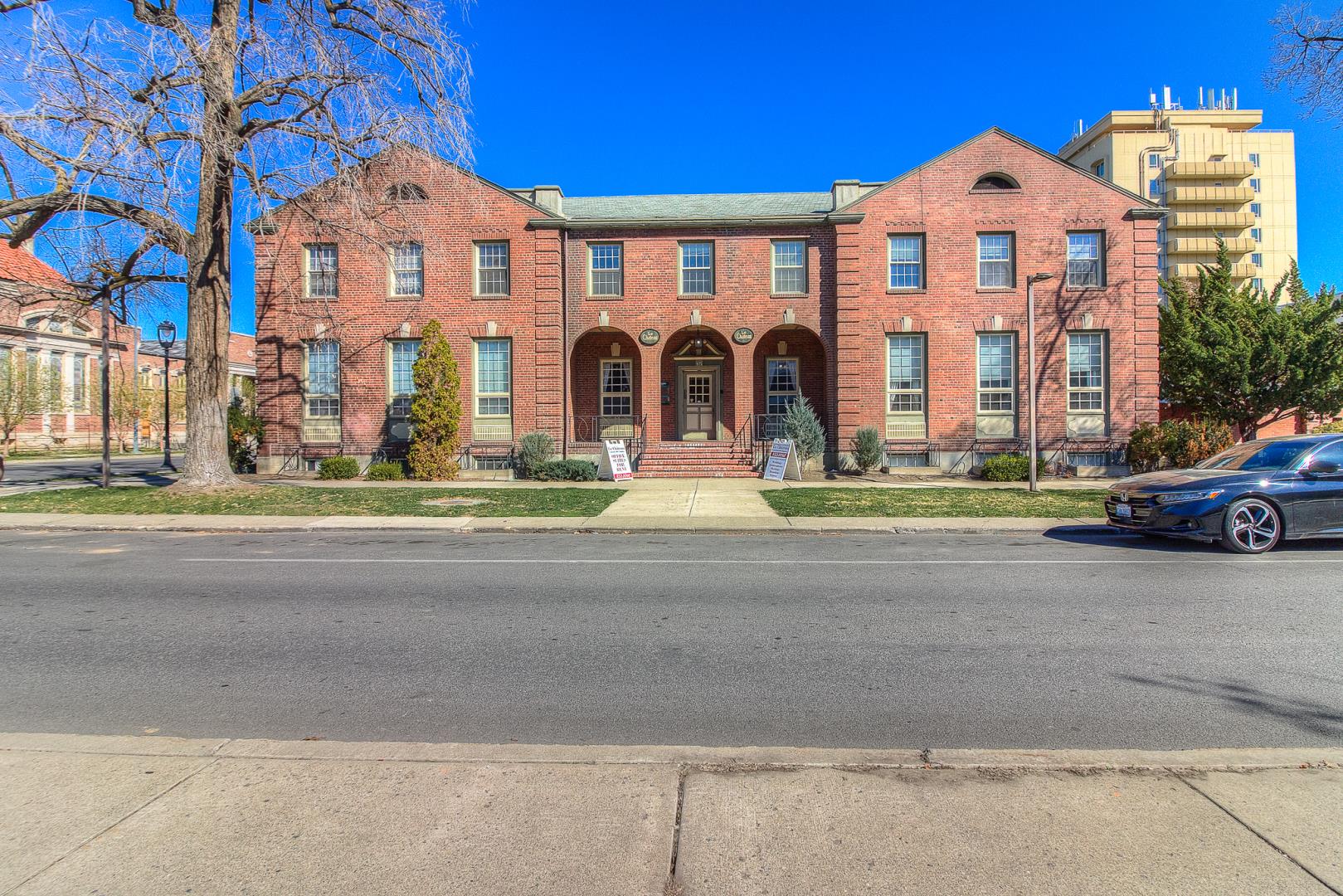
Le Chateau
15 N Naches Ave Yakima WA 98901
Listing #: 679797 | Status: Available | Last Modified: 4/4/2024 |
For Sale
- Phone:(509) 594-7989
- Email:rroberts@ccim.net
- Office Name:Keller Williams Yakima Valley
- Office Phone:(509) 966-1020
- Office Website:https://www.kw.com/kw/
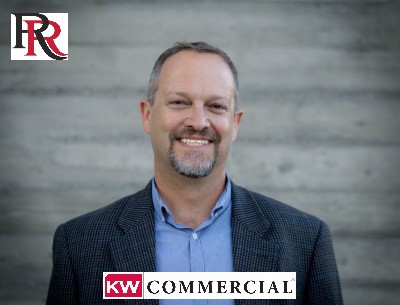
- Call Listing AgentNo
- Use DiscretionNo

- Listing Price$ 1,000,000.0
- $/SF$ 56.3
- Listing StatusAvailable
- Days on Market32
- Asset ClassOffice
- Terms
- Investment Type
- Investment PropYes
- Gross Income0
- Vacancy Factor %0.00%
- Operating Expenses0
- Net Operating Income0
- CAP Rate 0.00 %
- Min Total SF0
- Max Total SF0
- Lease Rate Low$ 00.0
- Lease Rate High$ 00.0
- Heat Source
- Total Units27
- Water
- Electricity
- Storm Sewer
- SignageSignage on Building and Freestanding
- Anchor
- Building StatusExisting
- # of Buildings1
- # of Floors3
- # of Units27
- # of Elevators0
- A/CYes
- Clearance Height Min
- Clearance Height Max
- Bay Depth
- Total Building SF17772
- Net Rentable Area17772
- Total Office SF
- Largest Contiguous SF3000
- Lot SF21344
- Acres0.49
- Property TypeOffice
- Office TypeOther
- InvestmentYes
- Building ClassB
- CountyYakima
- Vicinity
- Location DescriptionCorner of N Naches ave and S Sgt Pendleton Way
- Second Address
- Cross StreetS Sgt Pendleton Way
- Market AreaYakima County
- Tax ID #19131921486
- Additional Parcels
- ZoningCBD
- # Covered Spaces0
- # Uncovered Spaces0
- Total Parking Spots0
- Parking Ratio
- Year Built1934
- Year Renovated2008
- Completion Date
- Roof TypeComp
- Construction TypeBrick, Masonry
15 N Naches Ave
Nestled at 15 N Naches Ave in downtown Yakima, this historic property, originally the YWCA built in 1934, seamlessly blends its rich past with modern functionality. Spanning 11,002 sqft across two stories and a finished basement, the iconic brick structure offers versatile possibilities for residential and commercial use. Featuring 27 leasable spaces, 5 bathrooms, multiple kitchens, and gas fireplaces, the interior layout caters to diverse lifestyles. CBD zoning enhances its prime location, strategically placed across from landmarks like the Seasons Performance Hall, situated on a 0.48-acre corner lot.
Church/Religious Facility, Day Care, Government, Live/Work, Medical/Dental, Mixed-Use, Multi-Tenant, Nursing Facility, Single-Tenant, Special Use, Executive Suite, Data Center/Call Center, Research & Development, Life Science, Bank
