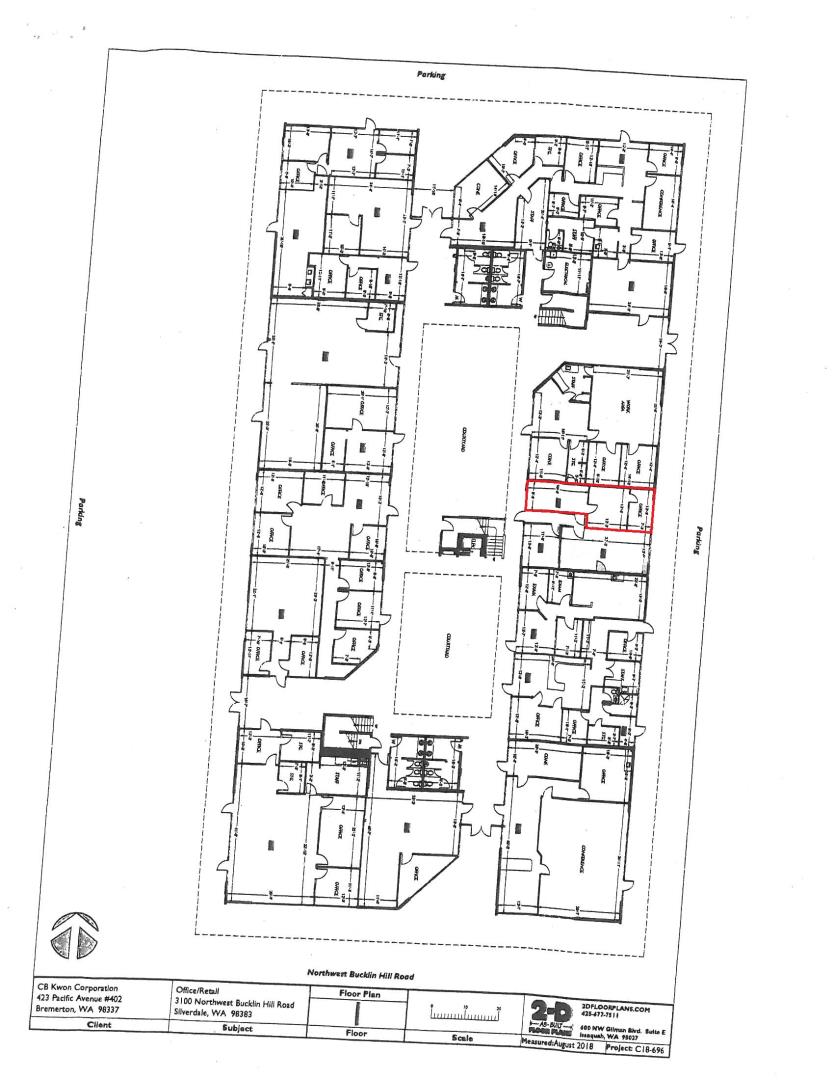3100 Bucklin Hill Rd NW
Silverdale WA 98383

3100 Bucklin Hill Building
3100 Bucklin Hill Rd NW Silverdale WA 98383
Listing #: 679945 | Status: Available | Last Modified: 4/8/2024 |
For Lease
- Phone:(360) 731-6439
- Email:garet@windermere.com
- Office Name:Windermere R.E./West Sound
- Office Phone:(360) 692-6102
- Office Website:

- Call Listing AgentNo
- Use DiscretionNo

- Min Rent per SF$ 16.0
- Max Rent per SF$ 16.0
- Office Rent Min$ 00.0
- Office Rent Max$ 00.0
- Shell Rent Min$ 00.0
- Shell Rent Max$ 00.0
- Total Monthly Rent$ 632.0
- Lease TypeNNN
- NNN Expense$ 08.0
- Listing StatusAvailable
- Days on Market22
- Asset ClassOffice
- Suite/Space Info
- Currently Vacant474
- Frontage
- Available SF474
- Divisible To474
- Floor Number
- Sub Lease Terms
- Availability Status
- Date Available
- Move In Terms
- Building StatusExisting
- # of Buildings1
- # of Floors2
- # of Units50
- # of Elevators1
- A/CYes
- Clearance Height Min
- Clearance Height Max
- Bay Depth
- Total Building SF71886
- Net Rentable Area43276
- Total Office SF43276
- Largest Contiguous SF2000
- Lot SF90000
- Acres2.07
- Property TypeOffice
- Office TypeOther
- InvestmentYes
- Building ClassB
- CountyKitsap
- Vicinity
- Location Description
- Second Address
- Cross StreetSilverdale Way
- Market AreaSilverdale
- Tax ID #162501-3-035-2001
- Additional Parcels1239011
- ZoningRC
- # Covered Spaces0
- # Uncovered Spaces162
- Total Parking Spots162
- Parking Ratio
- Year Built1977
- Year Renovated1981
- Completion Date
- Roof Type
- Construction TypeMasonry, Wood
First floor office space consisting of 3 rooms totaling 474 SF. High traffic area with plenty of amenities nearby.
2-story office building located in the heart of Silverdale's commercial district . Elevator and 3 stairwells. 50,462 SF gross building area. 43,276 SF net usable. Plus 1,928 SF basement. Constructed in 1977/1981. Landscaped center courtyard with water fe
Medical/Dental, Mixed-Use, Multi-Tenant, Executive Suite