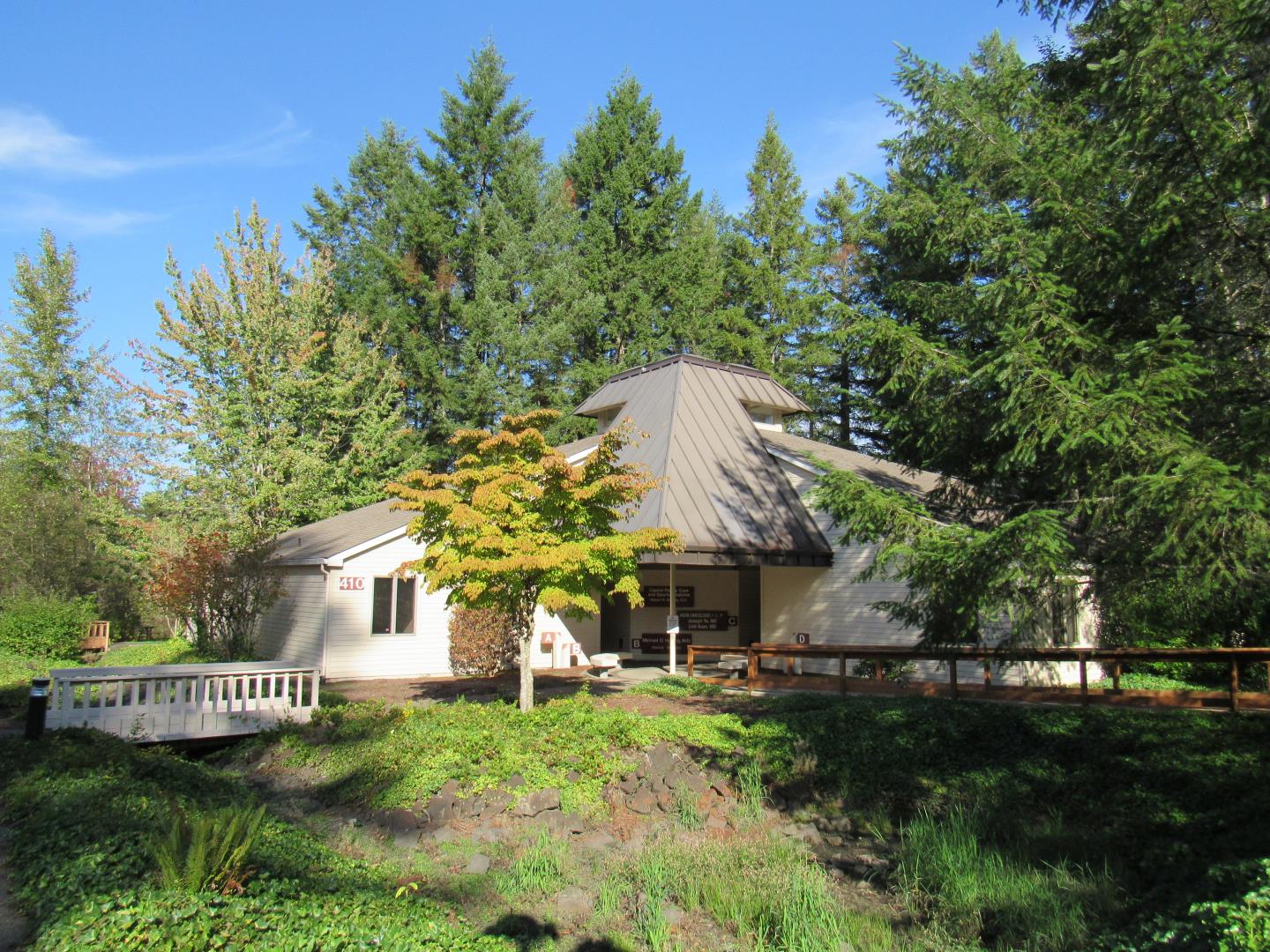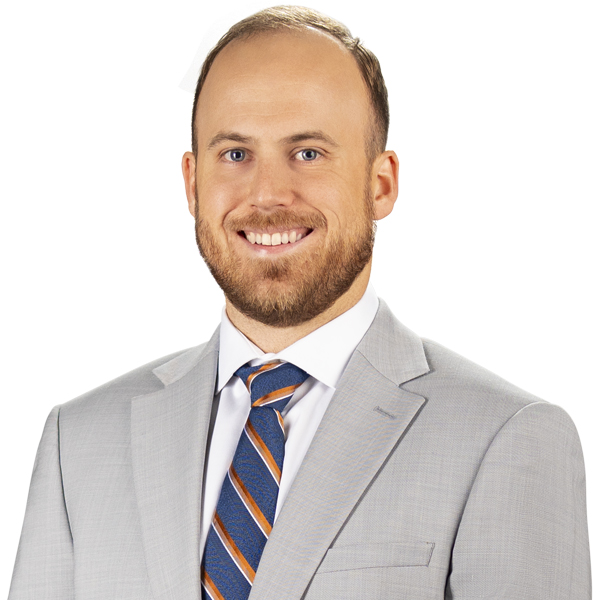410 Black Hills Lane SW
Olympia WA 98502

Black Hills Medical Park - 410
410 Black Hills Lane SW Olympia WA 98502
Listing #: 587186 | Status: Available | Last Modified: 3/28/2024 |
For Lease
- Phone:(360) 800-5808
- Email:ian@rantsgroup.com
- Office Name:The Rants Group
- Office Phone:(360) 943-8060
- Office Website:

- Call Listing AgentYes
- Use DiscretionNo
Vacant space, please call the Listing Agent for a key.

- Min Rent per SF$ 23.0
- Max Rent per SF$ 23.0
- Office Rent Min$ 00.0
- Office Rent Max$ 00.0
- Shell Rent Min$ 00.0
- Shell Rent Max$ 00.0
- Total Monthly Rent$ 2,880.8
- Lease TypeModified Gross
- Listing StatusAvailable
- Days on Market2493
- Asset ClassOffice
- Search TagsMedical/Dental, Multi-Tenant
- Suite/Space InfoB
- Currently Vacant1503
- Frontage
- Available SF1503
- Divisible To1503
- Floor Number1
- Sub Lease Terms
- Availability StatusVacant
- Date Available06/27/2018
- Move In TermsImmediately
- Building StatusExisting
- # of Buildings1
- # of Floors1
- # of Units
- # of Elevators
- Clearance Height Min
- Clearance Height Max
- Bay Depth
- Total Building SF6363
- Net Rentable Area6363
- Total Office SF6363
- Largest Contiguous SF
- Lot SF1909050
- Acres43.83
- Property TypeOffice
- Office TypeOther
- InvestmentYes
- Building ClassC
- CountyThurston
- Vicinity
- Location Description
- Second Address
- Cross StreetYauger
- Market AreaOlympia
- Tax ID #38440000600
- Additional Parcels38440000700, 38440001800, 38440002000, 86000000200, 86000000400, 86030000201, 86030000202
- ZoningMS
- Year Built1985
- Year Renovated
- Completion Date
- Roof Type
- Construction TypeWood
Medical Office Space - West Olympia
You, your patients, and your staff will enjoy this medical office space’s peaceful, park-like setting, conveniently located adjacent to the Multi Care Capital Medical Center (107-bed community hospital). This spacious layout includes a patient waiting room with a walk-up window leading to an ample staff work area. It also includes three exam rooms, a large private office, a staff break room, and two restrooms. Tenants must be approved by the hospital. The tenant pays utilities, interior maintenance, and janitorial. Tax iD #: 38440000900
Great medical office park next to Capital Medical Center.
Medical/Dental




















