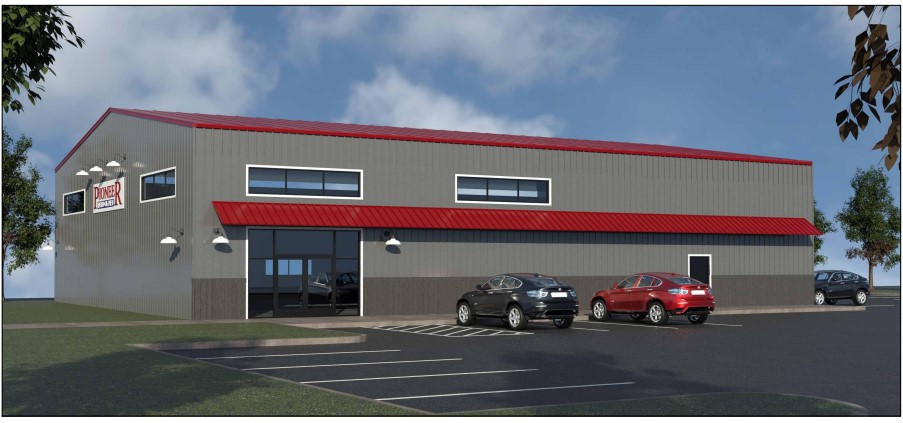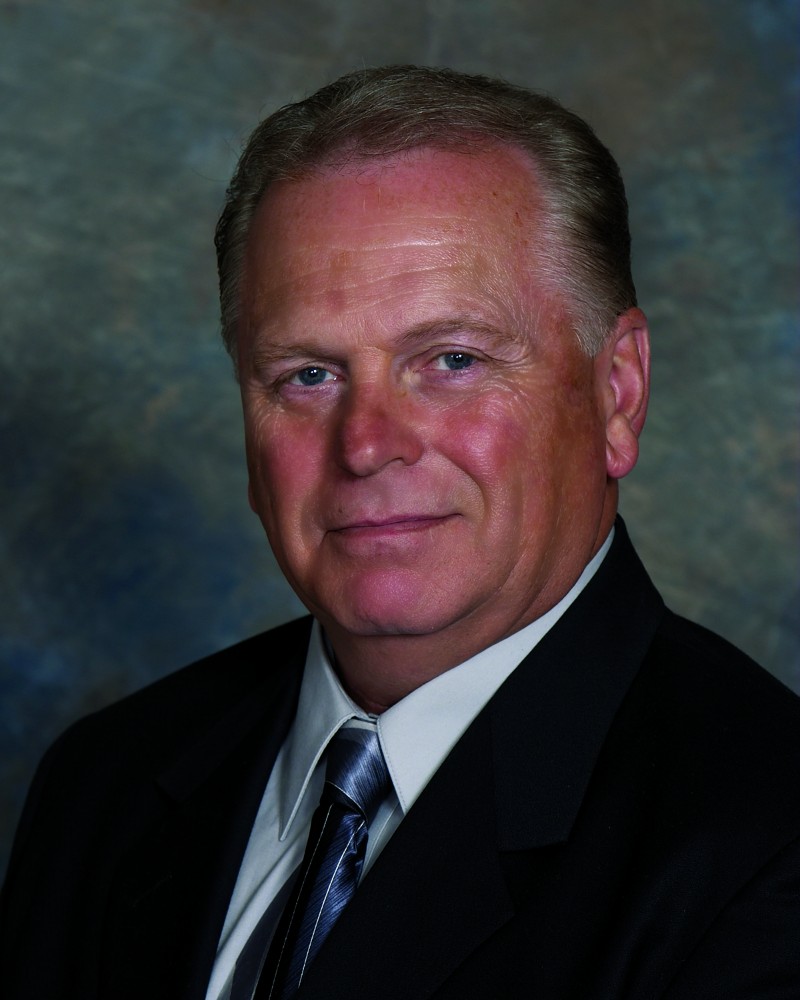22312 NE 10th Ave
Ridgefield WA 98642

22312 NE 10th Avenue
22312 NE 10th Ave Ridgefield WA 98642
Listing #: 674043 | Status: Available | Last Modified: 3/6/2024 |
For Sale
- Phone:(360) 823-5110
- Email:Kelly@SheaCRE.com
- Office Name:MAJ Commercial Real Estate
- Office Phone:(360) 699-4494
- Office Website:

- Call Listing AgentNo
- Use DiscretionNo

- Listing Price$ 2,000,000.0
- $/SF$ 1,366.1
- $/lot sf$ 14.4
- Listing StatusAvailable
- Days on Market166
- Asset ClassRetail, Office, Land
- Terms
- Min Total SF0
- Max Total SF0
- Lease Rate Low$ 00.0
- Lease Rate High$ 00.0
- Heat Source
- Topography
- Total Units
- Water
- Electricity
- Storm Sewer
- SignageSignage on Building and Freestanding
- Anchor
- Crane Count
- Crane Tonnage0
- Clearance Height Min
- Clearance Height Max
- Bay Depth
- Second Road Front
- Grade Level Door Count
- Tennant Improvement Allowance
- Building StatusProposed
- # of Buildings0
- # of Floors2
- # of Units
- # of Elevators
- Clearance Height Min
- Clearance Height Max
- Bay Depth
- Total Building SF1464
- Net Rentable Area0
- Total Office SF
- Largest Contiguous SF
- Lot SF138956
- Acres3.19
- Property TypeLand
- Office Type
- Building Class
- CountyClark
- Vicinity
- Location Description
- Second Address
- Cross StreetNE 221st St
- Market AreaClark County
- Tax ID #216948-000
- Additional Parcels
- ZoningCR-1
- Year Built1934
- Year Renovated
- Completion Date
- Roof Type
- Construction Type
Zoned CR-1- Permitted- Ready TBB
- 3.19 AC & 6,720 SF Permitted Building to be Finished/ 6,300 SF Bldg Not Permitted - CR-1 Zoning - Project Approved for Retail or Contractor - 270’ +/- Frontage on 10th Ave - 340 Yds to Hwy 502 (NE 219th St) - Left or Right Ingress/ Egress - Great Location for Contractor or Similar Business - 6,720 SF Approved/ Permitted for Store & Warehouse Use - Some Materials Included *Except; Windows, Siding, Roofing (can be metal or compostion) - Foundation Poured - 28 Parking Spaces Approved - Permitted - Bldg - Septic - Power - Water - Storm Water In - 6,300 SF Bldg Not Permitted (to be open storage & no materials incl.) - Foundation Poured - SitePlan & Building Design Included - READY TO BE COMPLETED! - Please Call for Details! A Great Opportunity!




