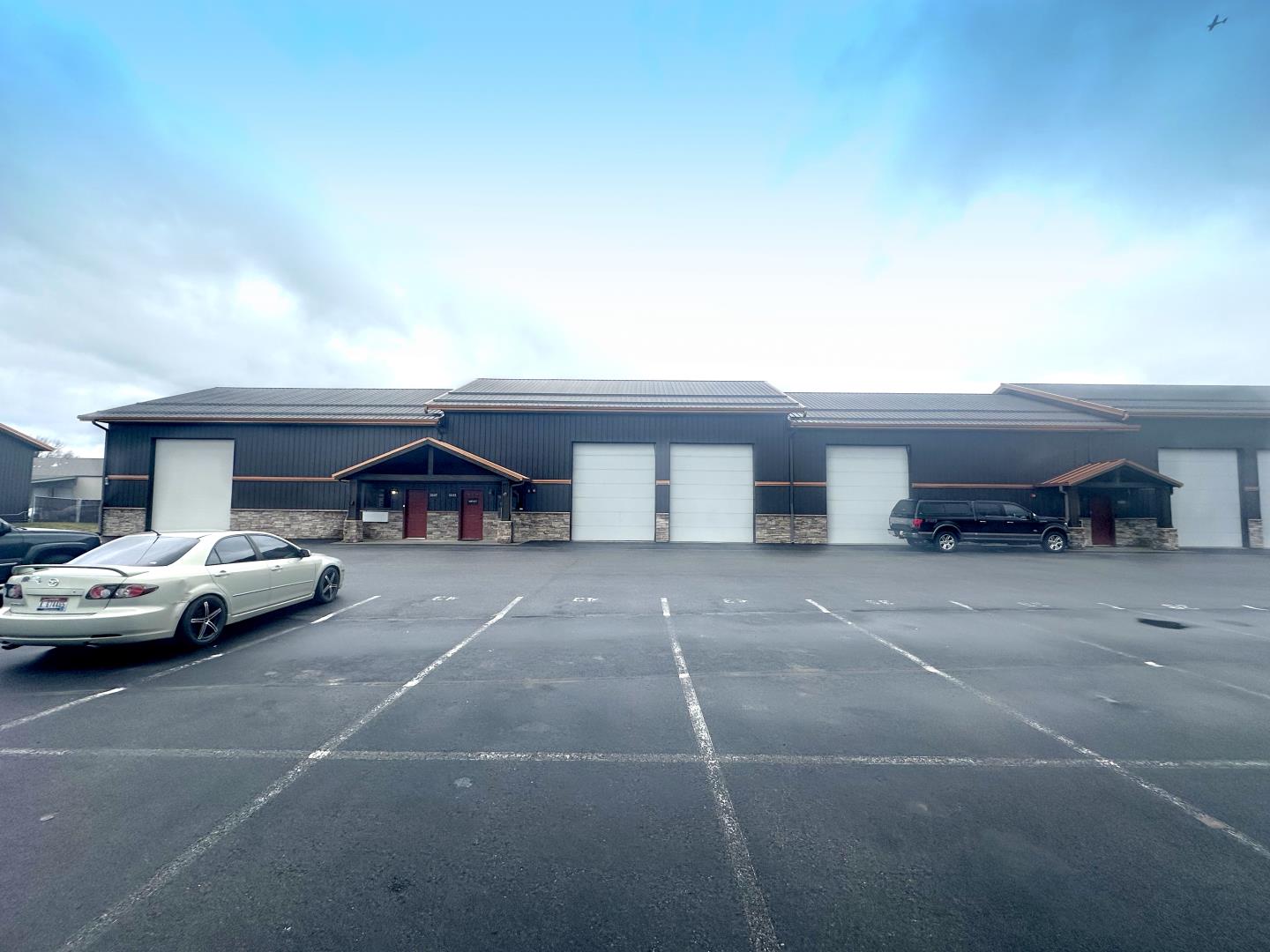2243 W Dakota Ave
Hayden ID 83835

2243 W Dakota Avenue
2243 W Dakota Ave Hayden ID 83835
Listing #: 678292 | Status: Available | Last Modified: 5/3/2024 |
For Lease
- Phone:(208) 704-3832
- Email:robk@ccim.net
- Office Name:Coldwell Banker Commercial
- Office Phone:(208) 765-2222
- Office Website:

- Call Listing AgentNo
- Use DiscretionNo

- Blended Rent Min$ 01.0
- Blended Rent Max$ 01.0
- Office Rent Min$ 00.0
- Office Rent Max$ 00.0
- Shell Rent Min$ 00.0
- Shell Rent Max$ 00.0
- Total Monthly Rent$ 191.6
- Lease TypeModified Gross
- Listing StatusAvailable
- Days on Market65
- Asset ClassOffice, Industrial, High Tech-Flex
- Suite/Space Info
- Currently Vacant
- Frontage
- Available SF2420
- Divisible To2420
- Floor Number
- Sub Lease Terms
- Availability Status
- Date Available05/01/2024
- Move In Terms
- Min Office SF
- Max Office SF
- Min Industrial SF
- Max Industrial SF
- Min Total SF0
- Max Total SF0
- Clearance Height Min
- Clearance Height Max
- Bay Depth
- Dock High Doors
- Semi-Dock Doors
- Grade Level Door Count1
- Crane Count
- Gas AvailableYes
- Amps
- Volts
- Phase
- Building StatusExisting
- # of Buildings4
- # of Floors2
- # of Units
- # of Elevators
- Clearance Height Min
- Clearance Height Max
- Bay Depth
- Total Building SF2420
- Net Rentable Area0
- Total Office SF
- Largest Contiguous SF
- Lot SF6098
- Acres0.14
- Property TypeIndustrial
- Office TypeSingle Tenant
- Building Class
- CountyKootenai
- Vicinity
- Location Description
- Second Address
- Cross Street
- Market AreaNot Assigned
- Tax ID #310875
- Additional ParcelsH-K005-001-003-1, H-K005-001-003-5
- ZoningLIGHT Industrial
- Year Built2007
- Year Renovated
- Completion Date
- Roof TypeArched
- Construction Type
Light Industrial Office/Warehouse
Near the Cd'A Airport. Gated, light industrial zoned park. The unit is 2,420 sf with about 1,000 sqft of office area. Second floor space has a large private office and a bullpen area that is accessed from the warehouse. The main floor has a large reception area, large private office with storage, full bathroom and a small break area with wet bar. Central HVAC/AC for the offices and a suspended gas heater for the shop space. Two, 12' X 14' overhead doors with electric openers. A great spot for your small business. ?