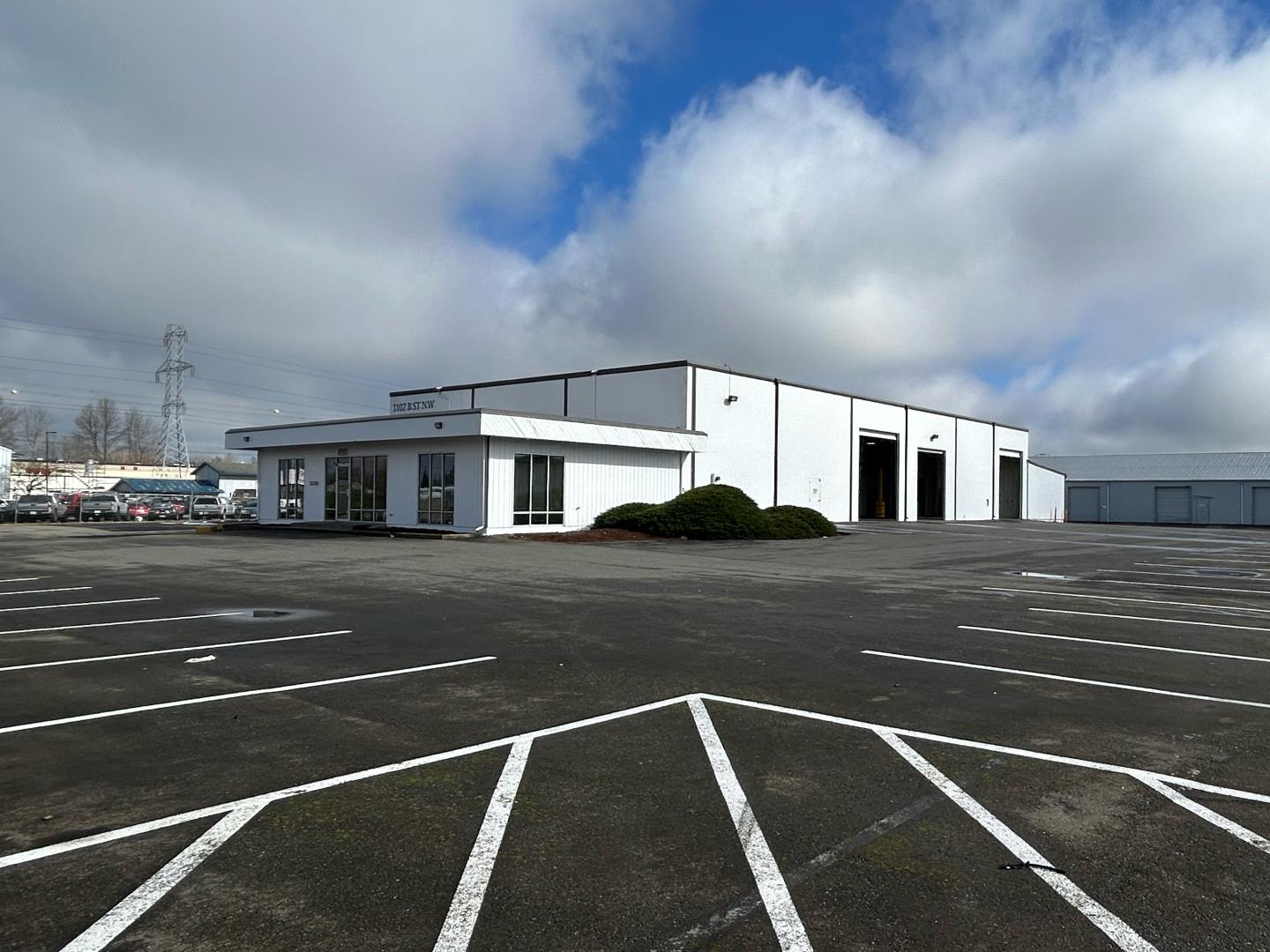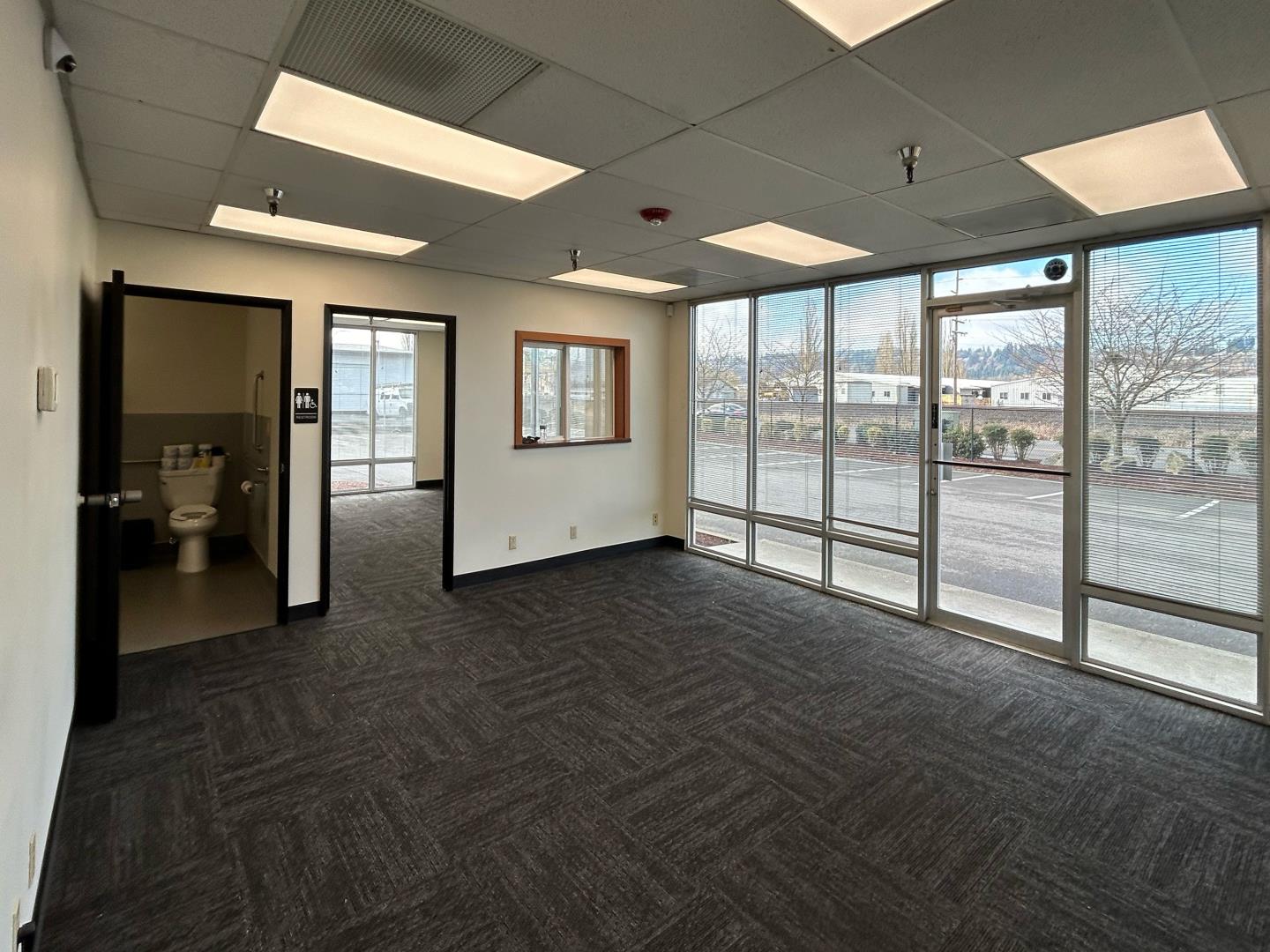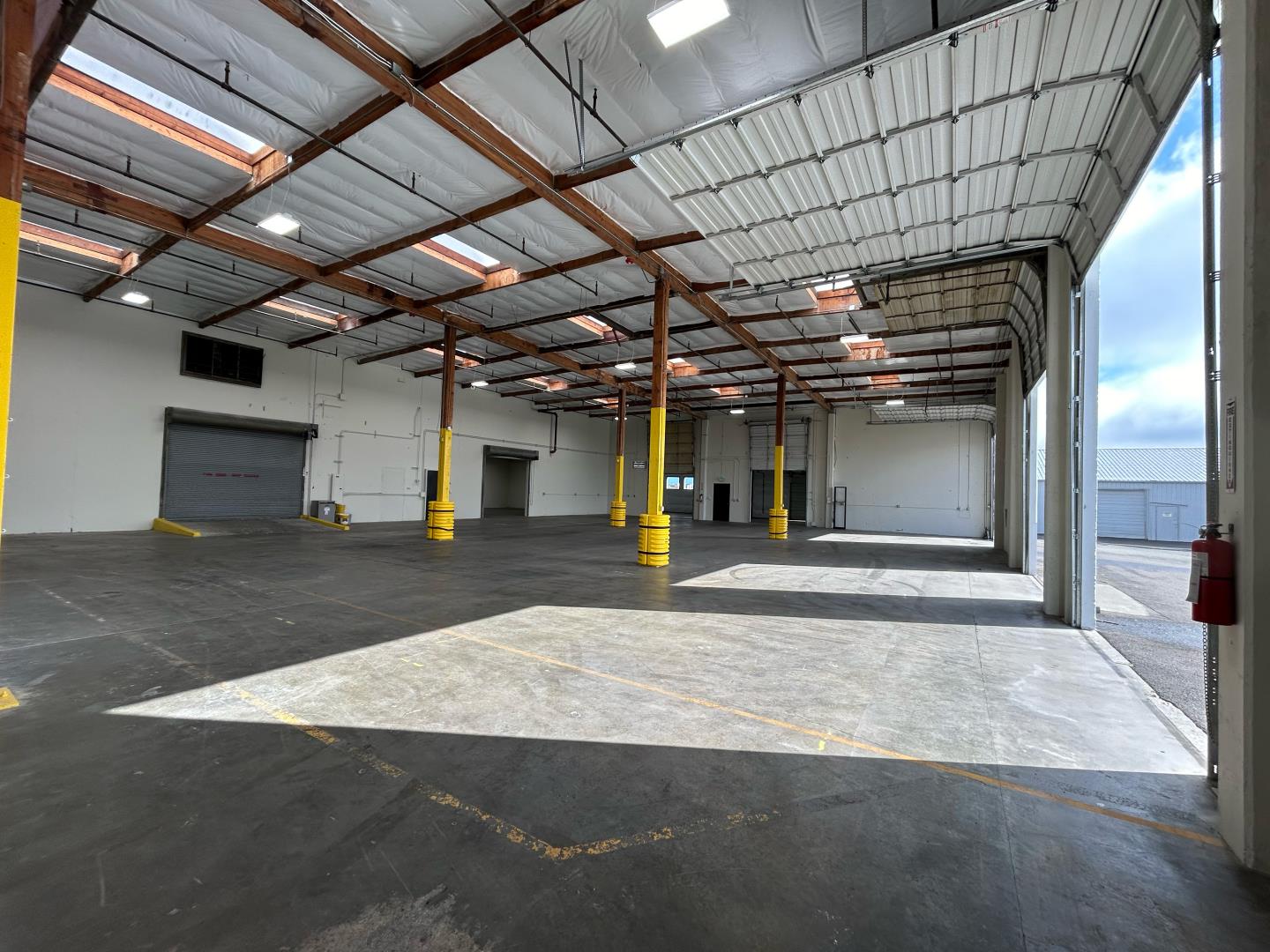3102 B St NW
Auburn WA 98001

3102 B Street NW
3102 B St NW Auburn WA 98001
Listing #: 678665 | Status: Available | Last Modified: 4/3/2024 |
For Lease
- Phone:(253) 395-3411
- Email:jhonan@neilwalter.com
- Office Name:NWC - KV LLC
- Office Phone:(253) 779-8400
- Office Website:

- Agent Phone:(206) 787-1474
- Agent Email:gday@neilwalter.com

- Call Listing AgentNo
- Use DiscretionNo

- Blended Rent Min$ 00.0
- Blended Rent Max$ 00.0
- Total Monthly Rent$ 00.0
- Office Rent Min$ 00.0
- Office Rent Max$ 00.0
- Shell Rent Min$ 00.0
- Shell Rent Max$ 00.0
- Lease TypeNNN
- NNN Expense$ 00.0
- Listing StatusAvailable
- Days on Market49
- Asset ClassIndustrial
- Suite/Space Info
- Currently Vacant22175
- Frontage
- Available SF22175
- Divisible To22175
- Floor Number
- Sub Lease Terms
- Availability Status
- Date Available
- Move In Terms
- Min Office SF2205
- Max Office SF2205
- Min Industrial SF
- Max Industrial SF
- Min Total SF0
- Max Total SF0
- Clearance Height Min14
- Clearance Height Max18
- Bay Depth
- Dock High Doors1
- Semi-Dock Doors
- Grade Level Door Count12
- Crane Count
- Building StatusExisting
- # of Buildings2
- # of Floors1
- # of Units
- # of Elevators0
- Clearance Height Min
- Clearance Height Max19
- Bay Depth
- Total Building SF22175
- Net Rentable Area22175
- Total Office SF2860
- Largest Contiguous SF
- Lot SF88862
- Acres2.04
- Property TypeIndustrial
- Office TypeSingle Tenant
- InvestmentYes
- Building Class
- CountyKing
- Vicinity
- Location Description
- Second Address
- Cross Street30th St NW
- Market AreaAuburn
- Tax ID #1580600260
- Additional Parcels
- ZoningM-2
- # Covered Spaces0
- # Uncovered Spaces0
- Total Parking Spots0
- Parking Ratio0
- Year Built1977
- Year Renovated1979
- Completion Date
- Roof Type
- Construction TypeMasonry, Tiltwall, Wood
Standalone Service Industrial Building & Yard
OVERALL SITE DETAILS: • 22,175 SF between 2 buildings • 2.04 acres (25% site coverage) • Fully fenced with automated gate • Sprinklered • M-2 Heavy industrial zoning MAIN BUILDING: • 15,995 SF • 2,205 SF office • 8 GL doors & 1 DH door • 14’-18’ clear height SHOP: • 6,180 SF • Small office and restroom • 4 GL doors • Building can be removed to allow for more yard space
Industrial/Office

