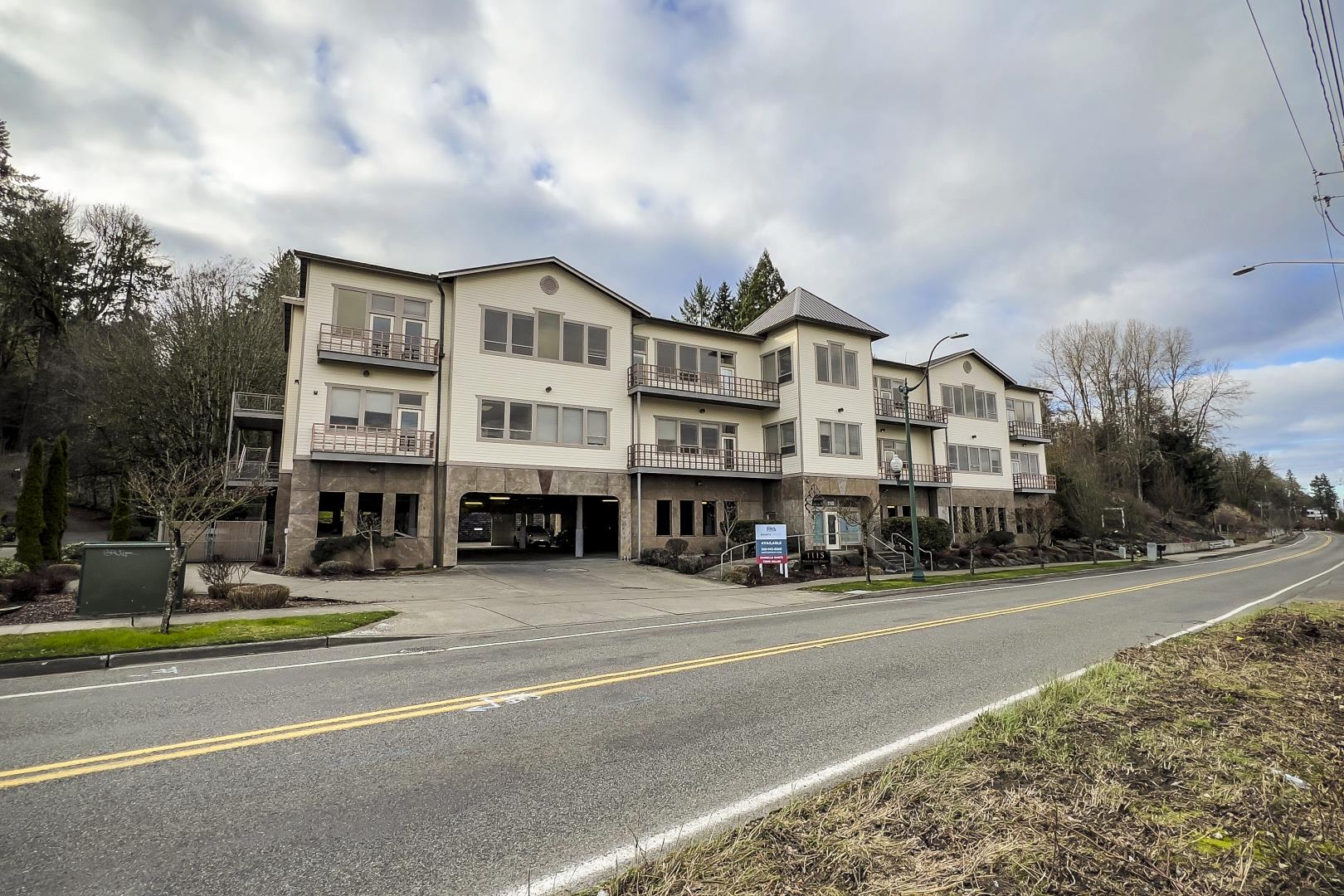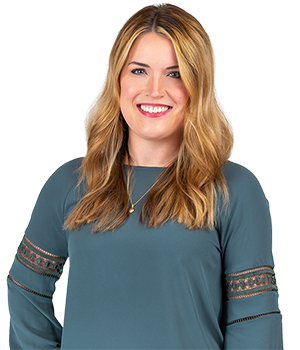1115 W Bay Dr NW
Olympia WA 98502

1115 W Bay Drive NW
1115 W Bay Dr NW Olympia WA 98502
Listing #: 679143 | Status: Available | Last Modified: 5/6/2024 |
For Lease
- Phone:(360) 352-7822
- Email:danielle@rantsgroup.com
- Office Name:The Rants Group
- Office Phone:(360) 943-8060
- Office Website:

- Agent Phone:(360) 943-8076
- Agent Email:todd@rantsgroup.com
- Call Listing AgentNo
- Use DiscretionNo

- Min Rent per SF$ 26.0
- Max Rent per SF$ 26.0
- Office Rent Min$ 00.0
- Office Rent Max$ 00.0
- Shell Rent Min$ 00.0
- Shell Rent Max$ 00.0
- Total Monthly Rent$ 12,107.3
- Lease TypeFull Service
- Listing StatusAvailable
- Days on Market48
- Asset ClassOffice
- Suite/Space Info301
- Currently Vacant5588
- Frontage
- Available SF5588
- Divisible To2151
- Floor Number3
- Sub Lease Terms
- Availability Status
- Date Available
- Move In Terms
- Building StatusExisting
- # of Buildings1
- # of Floors2
- # of Units
- # of Elevators
- Clearance Height Min
- Clearance Height Max
- Bay Depth
- Total Building SF35651
- Net Rentable Area25440
- Total Office SF25440
- Largest Contiguous SF
- Lot SF99448
- Acres2.28
- Property TypeOffice
- Office TypeOther
- Building ClassC
- CountyThurston
- Vicinity
- Location Description
- Second Address
- Cross Street
- Market AreaOlympia
- Tax ID #09030003000
- Additional Parcels09030005000
- ZoningPO/RM
- # Covered Spaces24
- # Uncovered Spaces48
- Total Parking Spots72
- Parking Ratio2.8/1000
- Year Built2006
- Year Renovated
- Completion Date
- Roof Type
- Construction Type
West Bay Office with Fantastic Views!
This top-floor office space boasts an expansive open floor plan, breathtaking waterfront views, and multiple deck patios. The floorplan includes six large perimeter offices, a conference room, ample storage space, a work area, a reception and waiting area, two private restrooms (one with a shower), a kitchen/breakroom with patio, and a large open area with space for more than 10 9'x9' workstations. The space may be demised into smaller suites.

















