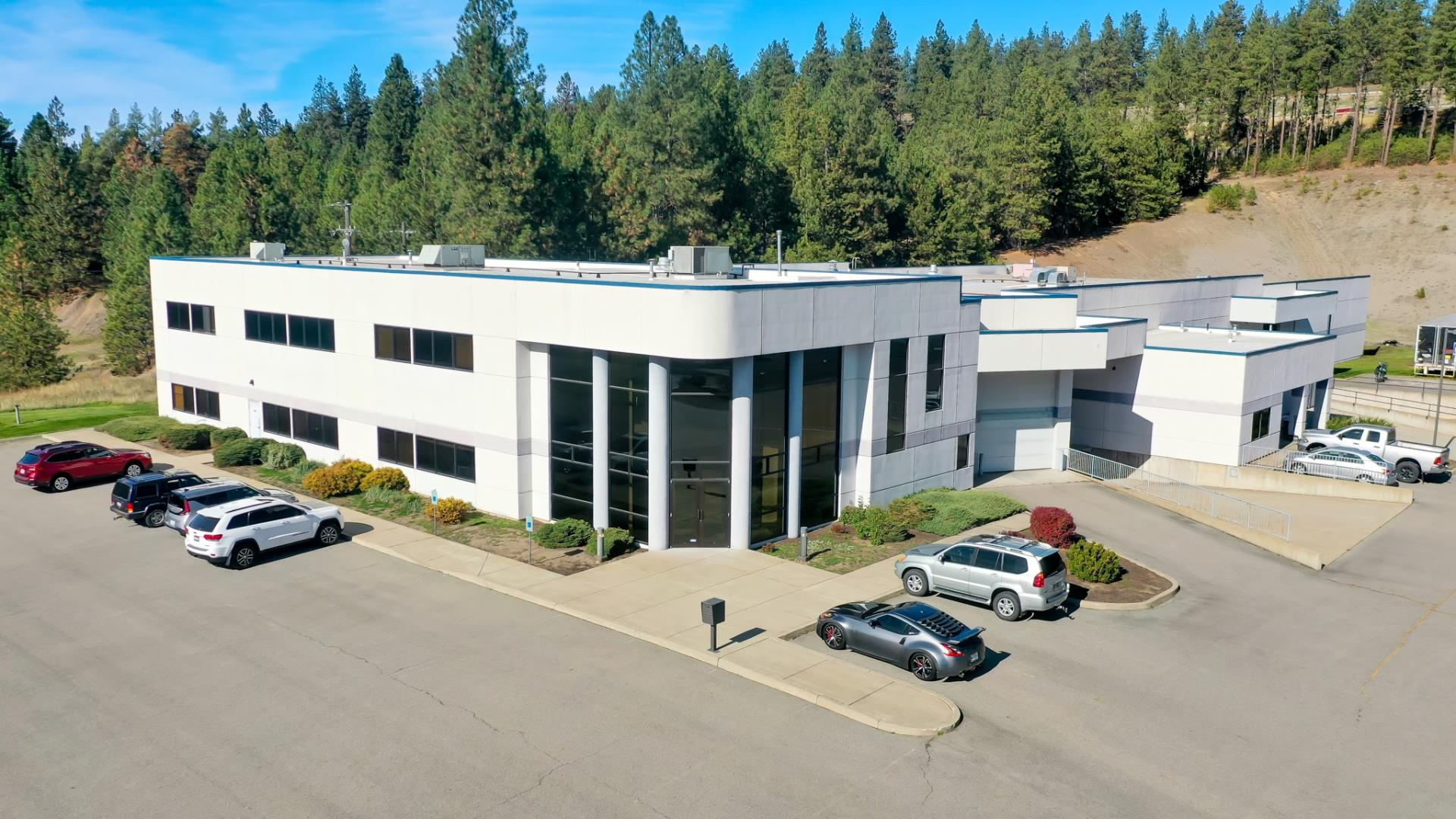5171 E Seltice Way
Post Falls ID 83854

5171 E Seltice Way
5171 E Seltice Way Post Falls ID 83854
Listing #: 679338 | Status: Available | Last Modified: 5/3/2024 |
For Sale
- Phone:(208) 704-3832
- Email:robk@ccim.net
- Office Name:Coldwell Banker Commercial
- Office Phone:(208) 765-2222
- Office Website:

- Call Listing AgentNo
- Use DiscretionNo

- Listing Price$ 8,000,000.0
- $/SF$ 214.2
- Listing StatusAvailable
- Days on Market40
- Asset ClassIndustrial, High Tech-Flex
- Terms
- Min Total SF0
- Max Total SF0
- Lease Rate Low$ 00.0
- Lease Rate High$ 00.0
- Heat Source
- Total Units
- Water
- Electricity
- Storm Sewer
- SignageSignage on Building and Freestanding
- Anchor
- Dock High Doors2
- Semi-Dock Doors
- Grade Level Door Count2
- Crane Count
- Building StatusExisting
- # of Buildings1
- # of Floors2
- # of Units
- # of Elevators1
- A/CYes
- Clearance Height Min
- Clearance Height Max
- Bay Depth
- Total Building SF37344
- Net Rentable Area37344
- Total Office SF
- Largest Contiguous SF
- Lot SF217800
- Acres5.0
- Property TypeIndustrial
- Office Type
- Building Class
- CountyKootenai
- Vicinity
- Location Description
- Second Address
- Cross Street
- Market AreaNot Assigned
- Tax ID #P-0000-006-7800
- Additional Parcels
- ZoningIndustrial
- # Covered Spaces0
- # Uncovered Spaces48
- Total Parking Spots48
- Parking Ratio
- Year Built2005
- Year Renovated
- Completion Date
- Roof Type
- SprinklersYes
- Construction Type
Industrial Building
37,444 sf clear span facility on 5 acre lot just east of Highway 41 interchange in Post Falls, Idaho. Built in 2000 this building is a combination of block, tilt up concrete and steel structure. Property can be expanded with 20,000 sf in the front and 20,000 sf warehouse in the back. Already approved by the city. City water and sewer, satellite telephone and internet. Power totals 2000 amps, 440V 3 Phase. The power pole is outside the West side of the building with the capacity to provide additional power. Warehouse areas have ceiling mounted gas heaters, 14ft roll up doors, 5 inch concrete floors, fire suppression system. Loading docs will accommodate 40' trailers. Property is nicely landscaped with 48 parking spaces and monument sign.























































































